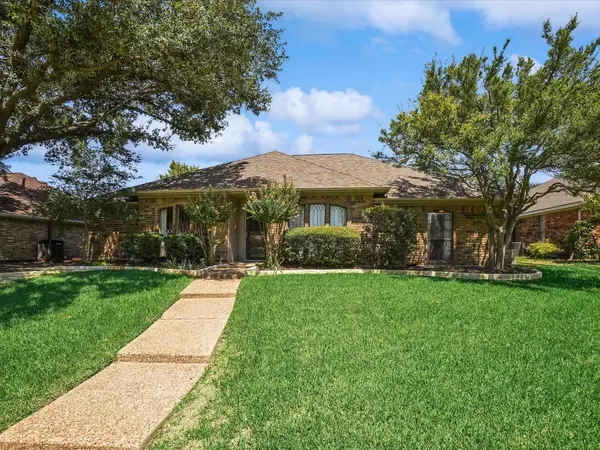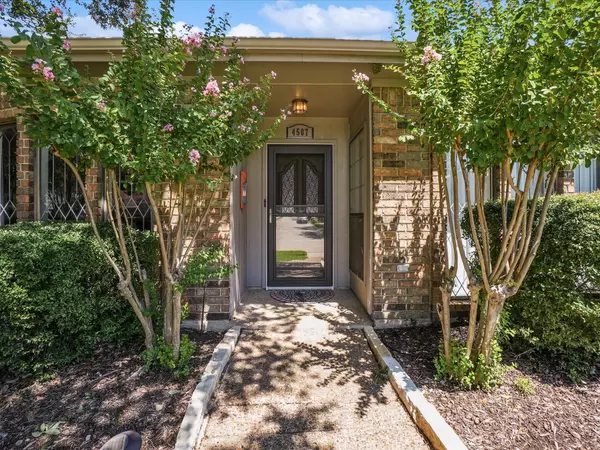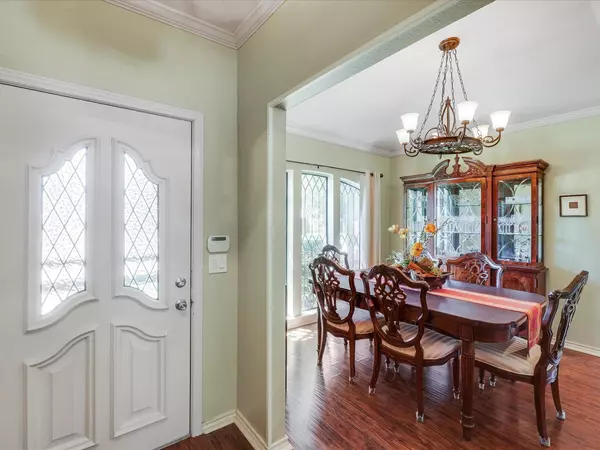For more information regarding the value of a property, please contact us for a free consultation.
4507 Jenning Drive Plano, TX 75093
Want to know what your home might be worth? Contact us for a FREE valuation!

Our team is ready to help you sell your home for the highest possible price ASAP
Key Details
Property Type Single Family Home
Sub Type Single Family Residence
Listing Status Sold
Purchase Type For Sale
Square Footage 2,116 sqft
Price per Sqft $219
Subdivision Prestondale
MLS Listing ID 20156723
Sold Date 10/04/22
Bedrooms 4
Full Baths 2
HOA Y/N None
Year Built 1986
Annual Tax Amount $6,875
Lot Size 9,147 Sqft
Acres 0.21
Property Description
Well maintained South facing 4 bedroom 2 bath 2 living areas & 2 car garage with epoxy flooring. Excellent location close to Preston & George Bush, Baylor Hospital & Plano Medical Hospital. No step down areas & no popcorn! Wood look laminate flooring in living areas, dining & hall, travertine in kitchen & baths, carpet in the bedrooms. Gas logs in fireplace. Updated cabinets in the bathrooms with granite counters. White kitchen cabinets, stainless appliances & granite counters are in the kitchen. The utility room is just off of kitchen. Primary bedroom is at the back of the house. The primary bath has two closets & room for either a dressing table or a sitting area. There is an 8 ft. privacy fence around the large backyard. Mature trees at the back of the property offer shade for play equipment & there are still enough sunny spots for a garden. Stay dry under the covered patio while you sit & listen to the rain. Ready for you to move in!
Location
State TX
County Collin
Direction From Preston, go east on Plano Pkwy, turn left on Land, house will be straight ahead on Jenning.
Rooms
Dining Room 2
Interior
Interior Features Eat-in Kitchen, Granite Counters, Walk-In Closet(s)
Heating Central, Natural Gas
Cooling Ceiling Fan(s), Central Air, Electric
Flooring Carpet, Laminate, Travertine Stone
Fireplaces Number 1
Fireplaces Type Brick, Gas Logs
Appliance Dishwasher, Disposal, Electric Cooktop, Electric Oven, Gas Water Heater, Microwave, Plumbed for Ice Maker
Heat Source Central, Natural Gas
Laundry Electric Dryer Hookup, Utility Room, Full Size W/D Area, Washer Hookup
Exterior
Exterior Feature Rain Gutters
Garage Spaces 2.0
Fence Wood
Utilities Available Alley, City Sewer, City Water, Concrete, Curbs, Individual Gas Meter, Sidewalk
Roof Type Composition
Garage Yes
Building
Lot Description Few Trees, Interior Lot, Landscaped, Lrg. Backyard Grass, Sprinkler System, Subdivision
Story One
Foundation Slab
Structure Type Brick
Schools
High Schools Plano Senior
School District Plano Isd
Others
Ownership Charles V Gibson
Acceptable Financing Cash, Conventional, FHA, VA Loan
Listing Terms Cash, Conventional, FHA, VA Loan
Financing Cash
Read Less

©2025 North Texas Real Estate Information Systems.
Bought with Lynda Pierce • Berkshire HathawayHS PenFed TX




