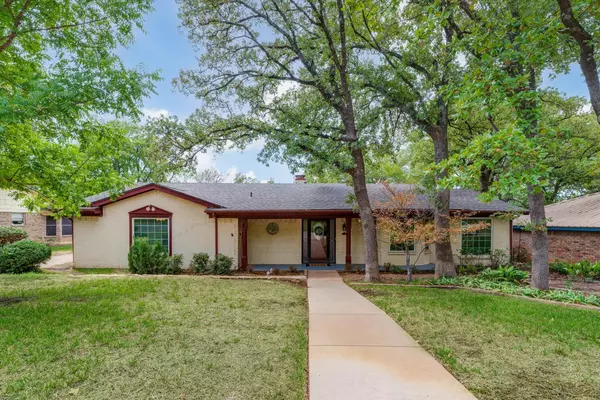For more information regarding the value of a property, please contact us for a free consultation.
13 Devonshire Drive Bedford, TX 76021
Want to know what your home might be worth? Contact us for a FREE valuation!

Our team is ready to help you sell your home for the highest possible price ASAP
Key Details
Property Type Single Family Home
Sub Type Single Family Residence
Listing Status Sold
Purchase Type For Sale
Square Footage 2,125 sqft
Price per Sqft $176
Subdivision Rollingwood Add
MLS Listing ID 20153946
Sold Date 09/27/22
Style Traditional
Bedrooms 4
Full Baths 2
Half Baths 1
HOA Y/N None
Year Built 1973
Annual Tax Amount $5,919
Lot Size 10,410 Sqft
Acres 0.239
Property Description
Don't miss your front row seat to Bedford's premier 4th of July show. Poised on a tree lined street in Bedford's established & highly sought after Rollingwood Adtn, this home has been prepared for its new owners with foundation improvements, updated plumbing, new carpet, & on-trend paint. Other recent improvements include upgraded triple pane windows, tankless hot water heater & a roof replacement in 2021. With a split bedroom floor plan, the fourth bedroom can truly flex into all things you might want or need, whether it be a private retreat for guests (complete with their own half bath), or as a quiet home study or office. The large dining room would also make a great second living room. In the back yard, you will find a parking pad for your extra vehicles, boats, or hobbies. Located with easy access to DFW Airport, dining, shopping, medical facilities, entertainment, and within walking distance to the new Generations Park at Boys Ranch - this home has it all!
Location
State TX
County Tarrant
Community Curbs
Direction From TX121N TX 183E, take the exit toward Bedford Rd, Forest Ridge Dr. Use the left 2 lanes to turn left onto Bedford Rd. Turn left onto Forest Ridge Dr. Turn right onto Lincolnshire Dr. Turn left onto Devonshire. Home will be on the left
Rooms
Dining Room 1
Interior
Interior Features Cable TV Available, Decorative Lighting, Eat-in Kitchen, Paneling, Pantry, Vaulted Ceiling(s), Walk-In Closet(s)
Heating Central, Natural Gas
Cooling Ceiling Fan(s), Central Air
Flooring Carpet, Ceramic Tile, Vinyl
Fireplaces Number 1
Fireplaces Type Gas Logs, Living Room
Equipment TV Antenna
Appliance Dishwasher, Disposal, Electric Range, Plumbed for Ice Maker, Tankless Water Heater
Heat Source Central, Natural Gas
Laundry Electric Dryer Hookup, Utility Room, Full Size W/D Area, Washer Hookup
Exterior
Exterior Feature Covered Patio/Porch, Rain Gutters
Garage Spaces 2.0
Community Features Curbs
Utilities Available City Sewer, City Water, Electricity Available, Electricity Connected, Individual Water Meter
Roof Type Composition
Garage Yes
Building
Lot Description Few Trees, Landscaped, Sprinkler System
Story One
Foundation Slab
Structure Type Brick
Schools
School District Hurst-Euless-Bedford Isd
Others
Ownership Owner
Acceptable Financing Cash, Conventional, FHA, Texas Vet, VA Loan
Listing Terms Cash, Conventional, FHA, Texas Vet, VA Loan
Financing Cash
Read Less

©2024 North Texas Real Estate Information Systems.
Bought with Bea Flores • Sovereign Real Estate Group
GET MORE INFORMATION



