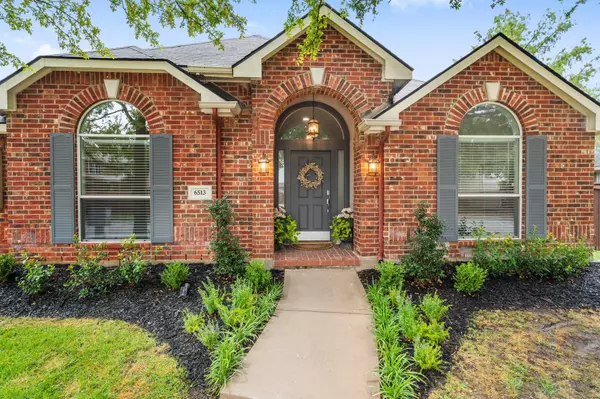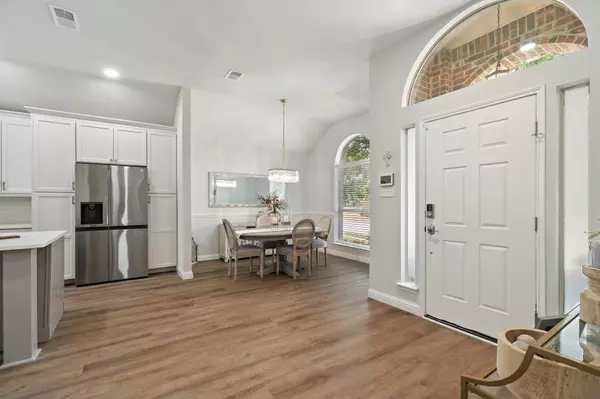For more information regarding the value of a property, please contact us for a free consultation.
6513 Maple Drive The Colony, TX 75056
Want to know what your home might be worth? Contact us for a FREE valuation!

Our team is ready to help you sell your home for the highest possible price ASAP
Key Details
Property Type Single Family Home
Sub Type Single Family Residence
Listing Status Sold
Purchase Type For Sale
Square Footage 1,800 sqft
Price per Sqft $272
Subdivision Stewart Peninsula The Heights
MLS Listing ID 20144823
Sold Date 09/13/22
Style Colonial,Traditional
Bedrooms 3
Full Baths 2
HOA Fees $46/ann
HOA Y/N Mandatory
Year Built 2001
Annual Tax Amount $5,728
Lot Size 6,446 Sqft
Acres 0.148
Property Description
Completely remodeled within last 4 mths with designer upgrades throughout including new floors, windows and lighting in much desired Stewart Peninsula. The open floorplan showcases the stunning new kitchen with expansive 9 ft. long kitchen island, quartz countertops, built-in cabinets with pull out shelves and soft close doors, oversized farmhouse sink, separate mini beverage cooler, stainless-steel LG Smart appliances, and much more. Separate bar area with beautiful glass mosaic tile completes the entertainer's checklist in this gourmet kitchen. The neutral color palette continues into the family room with a glass fireplace that is accented with a gorgeous, reclaimed wood mantle. A newly installed sliding glass door leads out to a paver patio, flanked by two wood decks on both sides and private fenced in back yard. Updated 6 zone irrigation system maintains new landscaping. Newly renovated master bath is exquisite with double vanity, oversized soaker tub, and separate shower.
Location
State TX
County Denton
Community Community Pool, Community Sprinkler, Curbs, Golf, Jogging Path/Bike Path, Lake, Playground, Sidewalks
Direction Head north on Main Street or 423 off of Texas 121. Turn left on North Colony Blvd. Turn right on Stewart Blvd. Turn right on Willowbend Drive. Turn right on Maple Dr. House is 3rd on right
Rooms
Dining Room 1
Interior
Interior Features Built-in Wine Cooler, Cable TV Available, Cathedral Ceiling(s), Chandelier, Decorative Lighting, Double Vanity, Dry Bar, Eat-in Kitchen, Flat Screen Wiring, Granite Counters, High Speed Internet Available, Kitchen Island, Open Floorplan, Pantry, Walk-In Closet(s)
Heating Central, Natural Gas
Cooling Ceiling Fan(s), Central Air, Electric
Flooring Carpet, Ceramic Tile, Luxury Vinyl Plank
Fireplaces Number 1
Fireplaces Type Great Room, Wood Burning
Equipment Irrigation Equipment
Appliance Commercial Grade Range, Commercial Grade Vent, Dishwasher, Disposal, Gas Cooktop, Gas Oven, Gas Range, Microwave, Plumbed For Gas in Kitchen, Plumbed for Ice Maker, Refrigerator, Vented Exhaust Fan
Heat Source Central, Natural Gas
Laundry Electric Dryer Hookup, Utility Room, Full Size W/D Area, Washer Hookup
Exterior
Exterior Feature Garden(s), Outdoor Grill, Outdoor Living Center, Private Entrance, Private Yard, Other
Garage Spaces 2.0
Fence Back Yard, Gate, High Fence, Privacy, Wood
Community Features Community Pool, Community Sprinkler, Curbs, Golf, Jogging Path/Bike Path, Lake, Playground, Sidewalks
Utilities Available Cable Available, City Sewer, City Water, Community Mailbox, Curbs, Individual Gas Meter, Individual Water Meter, Sidewalk, Underground Utilities
Roof Type Composition
Garage Yes
Building
Lot Description Few Trees, Interior Lot, Landscaped, Level, Lrg. Backyard Grass, Sprinkler System, Subdivision
Story One
Foundation Slab
Structure Type Brick
Schools
School District Lewisville Isd
Others
Ownership Rachel Campaneria
Acceptable Financing Cash, Conventional
Listing Terms Cash, Conventional
Financing Conventional
Read Less

©2025 North Texas Real Estate Information Systems.
Bought with Tannah McGaughy • Ebby Halliday, Realtors




