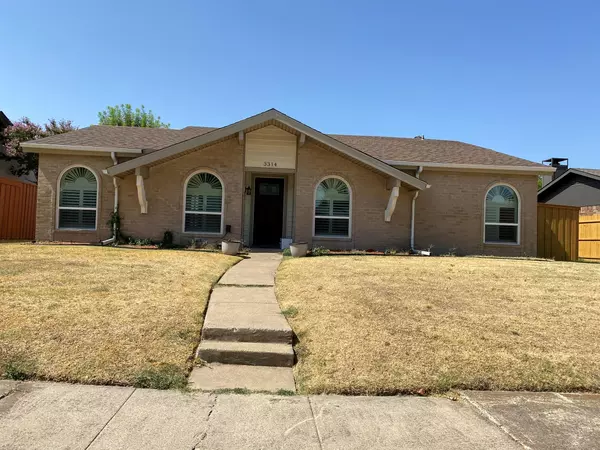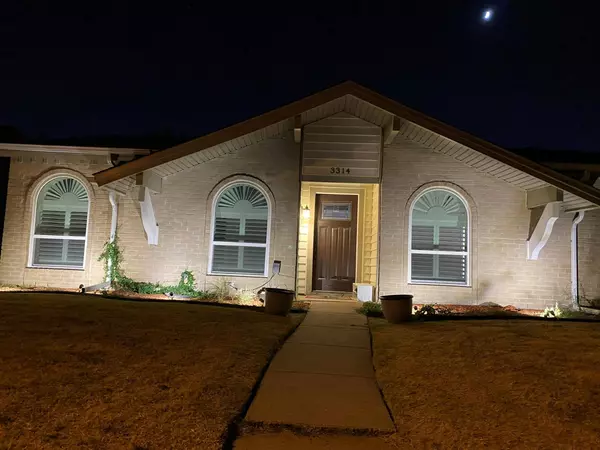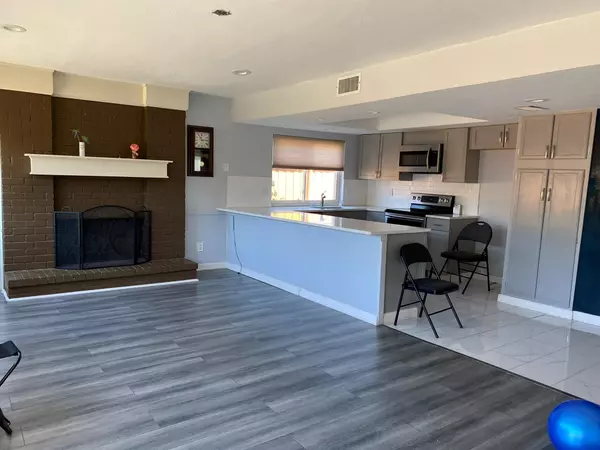For more information regarding the value of a property, please contact us for a free consultation.
3314 Ivanhoe Lane Garland, TX 75044
Want to know what your home might be worth? Contact us for a FREE valuation!

Our team is ready to help you sell your home for the highest possible price ASAP
Key Details
Property Type Single Family Home
Sub Type Single Family Residence
Listing Status Sold
Purchase Type For Sale
Square Footage 1,868 sqft
Price per Sqft $197
Subdivision Camelot Sec 09
MLS Listing ID 20128419
Sold Date 09/14/22
Style Contemporary/Modern
Bedrooms 3
Full Baths 2
Half Baths 1
HOA Y/N None
Year Built 1978
Annual Tax Amount $7,261
Lot Size 7,361 Sqft
Acres 0.169
Property Description
*** Location, Location, Location*** Recently upgraded single story Open Concept house. Great floor plan for entertaining withseveral flex spaces to meet your needs. A bright sunken living room invites guests inside with vaulted ceilings & plantation shutters.The formal dining room would make a great play room or work space. New kitchen features granite c-tops, Open to the kitchen, the 2nd living area could be perfect for gathering for holiday dinners. Lots of Upgrades, over $45K ! New Laminated flooring. Kitchen, Quartz Counter Top, Cabinets, Paints. New Bathrooms and Powder room, New Fence. Roof was replaced on May 2017. Private owner's retreat with updated en suite & relaxing seating area. Other amenities include a new powder room and Kitchen & neutral color floors and wall paints. Next to GBT, Hwy 75, State Farm, telecom corridors with amazing Richardson school district.
Location
State TX
County Dallas
Direction From 75 exit Campbell and head East. Turn right onto Jupiter, left on Ivanhoe. Home is on the right.
Rooms
Dining Room 1
Interior
Interior Features Eat-in Kitchen, Granite Counters, Kitchen Island, Open Floorplan, Pantry, Walk-In Closet(s)
Heating Electric
Cooling Electric
Flooring Ceramic Tile, Laminate
Fireplaces Number 1
Fireplaces Type Brick, Wood Burning
Appliance Dishwasher, Disposal, Electric Cooktop, Electric Oven, Electric Water Heater
Heat Source Electric
Exterior
Garage Spaces 2.0
Carport Spaces 2
Fence Wood
Utilities Available City Sewer, City Water
Roof Type Composition
Garage Yes
Building
Story One
Foundation Slab
Structure Type Brick,Siding
Schools
School District Richardson Isd
Others
Ownership AKM Yunus & Shirina Halim
Acceptable Financing Conventional, FHA
Listing Terms Conventional, FHA
Financing Other
Read Less

©2025 North Texas Real Estate Information Systems.
Bought with AKM Halim • REKonnection, LLC




