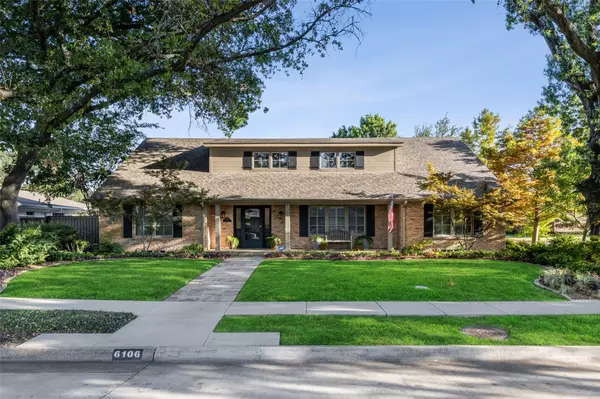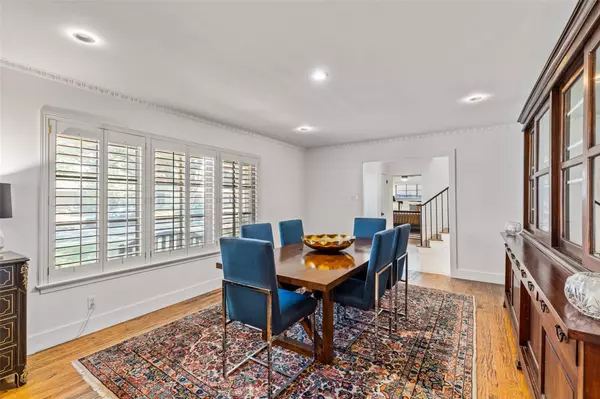For more information regarding the value of a property, please contact us for a free consultation.
6106 Brandeis Lane Dallas, TX 75214
Want to know what your home might be worth? Contact us for a FREE valuation!

Our team is ready to help you sell your home for the highest possible price ASAP
Key Details
Property Type Single Family Home
Sub Type Single Family Residence
Listing Status Sold
Purchase Type For Sale
Square Footage 4,247 sqft
Price per Sqft $304
Subdivision Caruth Mdws 02 Instl Add
MLS Listing ID 20132754
Sold Date 10/03/22
Bedrooms 5
Full Baths 3
Half Baths 1
HOA Y/N None
Year Built 1963
Lot Size 0.261 Acres
Acres 0.261
Lot Dimensions 91x125
Property Description
One of the prettiest homes in Caruth-Meadows neighborhood. Home features a traditional floor plan w current updating. Formal entry to large dining & sitting area w beautiful front lawn view. Den flows to open kitchen & features stone WBFP, recessed & custom modern ceiling lighting, French doors to open patio & custom built-in for the TV. Island kitchen has Wolf gas cooktop & oven, SubZero fridge, stainless dishwasher, microwave, separate beverage fridge, custom cabinetry w granite counters & backsplash. Downstairs owners suite has fantastic storage w shelving, updated bathroom w dual sinks, stone counters, & large shower w frameless glass. Additional guest bedroom w opulent attached bathroom. Upstairs, 3 additional bedrooms w a workout studio. Additional amenities: stunning pool w tanning ledge & extra stone decking, built-in grilling area, professional landscaping, privacy fencing, 3 car garage w door openers, pool access powder bath, lrg laundry w sink, study area w desk & storage.
Location
State TX
County Dallas
Direction Head East on Mockingbird Ln toward Oxford Ave, Turn left onto Skillman St, Turn Right on Sandhurst Ln, Turn left onto Creighton Dr, Turn Right on Brandeis Ln
Rooms
Dining Room 2
Interior
Interior Features Built-in Wine Cooler, Cable TV Available, Decorative Lighting, Eat-in Kitchen, High Speed Internet Available, Kitchen Island, Pantry, Vaulted Ceiling(s), Walk-In Closet(s)
Heating Central
Cooling Ceiling Fan(s), Central Air
Flooring Carpet, Wood
Fireplaces Number 1
Fireplaces Type Gas Logs, Gas Starter
Appliance Built-in Gas Range, Built-in Refrigerator, Dishwasher, Disposal, Electric Oven, Microwave
Heat Source Central
Laundry Electric Dryer Hookup, Utility Room, Full Size W/D Area, Washer Hookup
Exterior
Exterior Feature Attached Grill, Covered Patio/Porch, Rain Gutters, Outdoor Grill, Outdoor Kitchen, Outdoor Living Center
Garage Spaces 3.0
Fence Wood
Pool In Ground
Utilities Available Alley, Cable Available, Concrete, Curbs
Roof Type Composition,Shingle
Garage Yes
Private Pool 1
Building
Lot Description Interior Lot, Landscaped
Story Two
Foundation Pillar/Post/Pier
Structure Type Frame
Schools
School District Dallas Isd
Others
Ownership See Agent
Financing Conventional
Read Less

©2024 North Texas Real Estate Information Systems.
Bought with Barbara Daniel • Dave Perry Miller Real Estate
GET MORE INFORMATION





