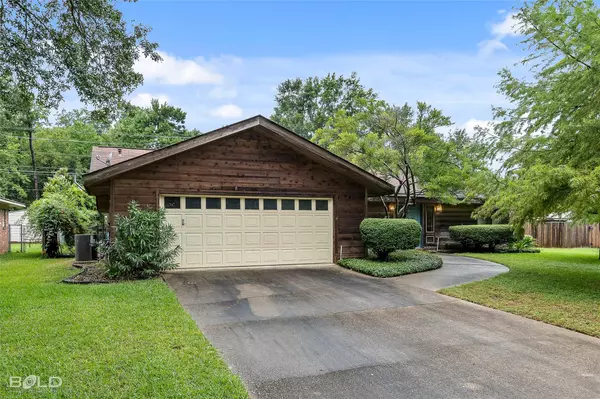For more information regarding the value of a property, please contact us for a free consultation.
9706 Leaside Way Shreveport, LA 71118
Want to know what your home might be worth? Contact us for a FREE valuation!

Our team is ready to help you sell your home for the highest possible price ASAP
Key Details
Property Type Single Family Home
Sub Type Single Family Residence
Listing Status Sold
Purchase Type For Sale
Square Footage 2,188 sqft
Price per Sqft $86
Subdivision Briarcliff Sub
MLS Listing ID 20125271
Sold Date 11/28/22
Style Ranch
Bedrooms 3
Full Baths 2
Half Baths 1
HOA Y/N None
Year Built 1974
Annual Tax Amount $2,733
Lot Size 0.376 Acres
Acres 0.376
Property Description
WOW!!! Look at this new price!!! AS IS at this price make this open floor plan your dream home!! See this wonderful home with open floor plan, island kitchen with hearth room for the family to gather and dining area! Huge den or den formal dining combination. Two remote bedrooms with common bath, king size master bedroom with huge walk in shower, the whole home is handicap accessible as well! Make this home your own with your unique touches! Half bath for guests! This home has storage and cabinetry galore too! Enclosed patio for cool summer nights or for the pets with doggie door to the wonderful fenced backyard! Separate Man Cave or workshop with lots of potential and covered patio area here! Private backyard with no rear neighbors!
Location
State LA
County Caddo
Direction gps
Rooms
Dining Room 2
Interior
Interior Features Eat-in Kitchen, Kitchen Island, Vaulted Ceiling(s), Walk-In Closet(s)
Heating Central
Cooling Ceiling Fan(s)
Flooring Carpet, Concrete
Fireplaces Number 2
Fireplaces Type Double Sided, Wood Burning
Appliance Dishwasher, Disposal, Electric Cooktop
Heat Source Central
Laundry Utility Room
Exterior
Garage Spaces 2.0
Fence Chain Link
Utilities Available City Sewer, City Water
Roof Type Asphalt
Garage Yes
Building
Story One
Foundation Slab
Structure Type Cedar,Wood
Schools
School District Caddo Psb
Others
Ownership owner
Financing FHA
Read Less

©2025 North Texas Real Estate Information Systems.
Bought with Tonia Houston • Imperial Realty Group




