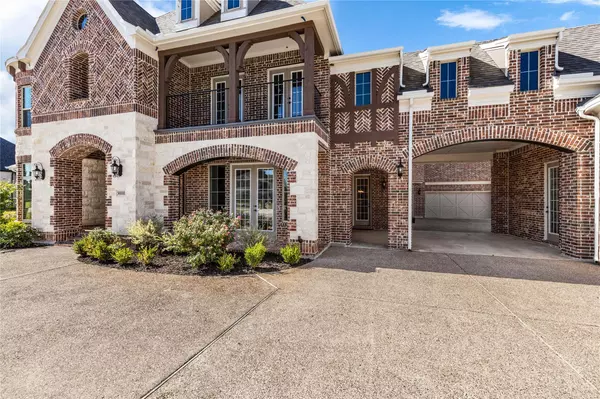For more information regarding the value of a property, please contact us for a free consultation.
5008 Kingston Court Parker, TX 75002
Want to know what your home might be worth? Contact us for a FREE valuation!

Our team is ready to help you sell your home for the highest possible price ASAP
Key Details
Property Type Single Family Home
Sub Type Single Family Residence
Listing Status Sold
Purchase Type For Sale
Square Footage 8,525 sqft
Price per Sqft $257
Subdivision Whitestone Estates, Ph 1
MLS Listing ID 20101163
Sold Date 09/12/22
Style Traditional
Bedrooms 6
Full Baths 6
Half Baths 1
HOA Fees $75/ann
HOA Y/N Mandatory
Year Built 2020
Lot Size 1.010 Acres
Acres 1.0101
Property Description
TWO MASTERS! ONE ACRE LOT, PLANO ISD! This home is AMAZING! BEAUTIFUL drive-up w wide circle drive, porte cochere, iron front door. DRAMATIC 2-story entrance w double staircases, cascades into 2-story fam room surrounded by balusters from the 2nd story balconies. This room is BREATHTAKING, features floor-to-ceiling stacked stone FP, vaulted ceilings, accent sconces, and is visible from almost every space in the home. Eat-in Kitchen has INCREDIBLE 9x9 granite island, dual dishwashers, 48in Jenn-Air range, SS Kitchnaid appl, menu desk, glass accent lighted cabinetry, under cabinet & pendant lighting, 8x8 pantry w room for fridge. Master, 2nd BR, Office w separate patio downstairs. Master, 3 BR, Game, Media, Loft, Addtl Living Space Up. BOTH masters have sitting area, lrg bath & laundry access. Media has built-in cabinets & bar. Loft features 2 desk areas. Meticulously designed w oversized spaces, walkin closets, split bedrooms, TWO LAUNDRY ROOMS, HW floors, addtl lighting, xtra storage.
Location
State TX
County Collin
Direction Use GPS
Rooms
Dining Room 2
Interior
Interior Features Decorative Lighting, Double Vanity, Eat-in Kitchen, Flat Screen Wiring, Granite Counters, High Speed Internet Available, Kitchen Island, Loft, Multiple Staircases, Open Floorplan, Pantry, Sound System Wiring, Vaulted Ceiling(s), Walk-In Closet(s)
Heating Central, Natural Gas, Zoned
Cooling Ceiling Fan(s), Central Air, Electric, Zoned
Flooring Carpet, Ceramic Tile
Fireplaces Number 1
Fireplaces Type Decorative, Gas, Stone, Wood Burning
Appliance Built-in Gas Range, Dishwasher, Disposal, Microwave, Double Oven
Heat Source Central, Natural Gas, Zoned
Laundry Electric Dryer Hookup, Gas Dryer Hookup, Utility Room, Full Size W/D Area, Washer Hookup
Exterior
Exterior Feature Balcony, Covered Patio/Porch
Garage Spaces 4.0
Carport Spaces 1
Utilities Available Asphalt, City Water, Septic
Roof Type Composition
Garage Yes
Building
Lot Description Lrg. Backyard Grass, Subdivision
Story Two
Foundation Slab
Structure Type Brick,Rock/Stone
Schools
High Schools Plano East
School District Plano Isd
Others
Ownership See Agent
Acceptable Financing Cash, Conventional, VA Loan
Listing Terms Cash, Conventional, VA Loan
Financing Conventional
Read Less

©2025 North Texas Real Estate Information Systems.
Bought with Jessica Jones • Compass RE Texas, LLC.




