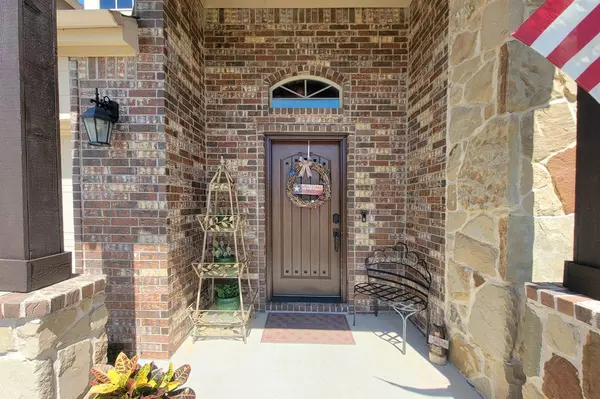For more information regarding the value of a property, please contact us for a free consultation.
1201 Bowie Court Mckinney, TX 75072
Want to know what your home might be worth? Contact us for a FREE valuation!

Our team is ready to help you sell your home for the highest possible price ASAP
Key Details
Property Type Single Family Home
Sub Type Single Family Residence
Listing Status Sold
Purchase Type For Sale
Square Footage 3,725 sqft
Price per Sqft $174
Subdivision Reserve At Westridge Ph 1C The
MLS Listing ID 20083547
Sold Date 08/23/22
Style Traditional
Bedrooms 5
Full Baths 3
Half Baths 1
HOA Fees $58/ann
HOA Y/N Mandatory
Year Built 2009
Annual Tax Amount $8,669
Lot Size 7,971 Sqft
Acres 0.183
Property Description
BEAT the heat with RESORT-STYLE Amenities that include pools, water slides, splash pad,parks,private pond,playground,walking &jogging paths. Home is zoned for exemplary Frisco ISD. TRUE 5 BEDROOM home with an office! 4 OVERSIZED bedrooms with walk in closets upstairs, 3rd bedroom upstairs is being used as a media room. In home office and Master are on first level. 4 BATHROOMS, LARGE bonus room, walk in attic access, walk in closets, GAS cooktop, custom pullout drawers for pots and pans storage, floor to ceiling fireplace, granite, arched walkways, wrought iron staircase,entertainment breakfast bar, coffee bar, pantry, vaulted ceilings, decorative lighting, recessed lighting. CUSTOM cedar covered patio perfect for outdoor entertaining and BBQING, firepit in a spacious private backyard. Enjoy cul-de-sac living while home is in walking distance from school and park.
Location
State TX
County Collin
Community Club House, Community Pool, Greenbelt, Jogging Path/Bike Path, Playground, Pool
Direction Please use GPS.
Rooms
Dining Room 2
Interior
Interior Features Built-in Features, Cable TV Available, Chandelier, Decorative Lighting, Double Vanity, Granite Counters, High Speed Internet Available, Open Floorplan, Pantry, Sound System Wiring, Vaulted Ceiling(s), Walk-In Closet(s), Other
Heating Zoned
Cooling Ceiling Fan(s), Central Air, Zoned
Flooring Carpet, Ceramic Tile, Laminate
Fireplaces Number 1
Fireplaces Type Decorative, Gas, Stone
Appliance Dishwasher, Disposal, Electric Oven, Gas Cooktop, Microwave, Plumbed For Gas in Kitchen, Vented Exhaust Fan
Heat Source Zoned
Laundry Utility Room, Full Size W/D Area
Exterior
Exterior Feature Covered Deck, Covered Patio/Porch, Fire Pit, Lighting
Garage Spaces 2.0
Fence Wood
Community Features Club House, Community Pool, Greenbelt, Jogging Path/Bike Path, Playground, Pool
Utilities Available City Sewer, City Water, Curbs, Individual Gas Meter, Individual Water Meter, Sidewalk, Underground Utilities
Roof Type Composition
Garage Yes
Building
Lot Description Cul-De-Sac, Few Trees, Landscaped, Sprinkler System, Subdivision
Story Two
Foundation Slab
Structure Type Brick,Cedar,Rock/Stone,Siding
Schools
School District Frisco Isd
Others
Ownership See Agent
Acceptable Financing Cash, Conventional, FHA, VA Loan
Listing Terms Cash, Conventional, FHA, VA Loan
Financing Cash
Read Less

©2025 North Texas Real Estate Information Systems.
Bought with Jeevan Peter • Lone Star Realty




