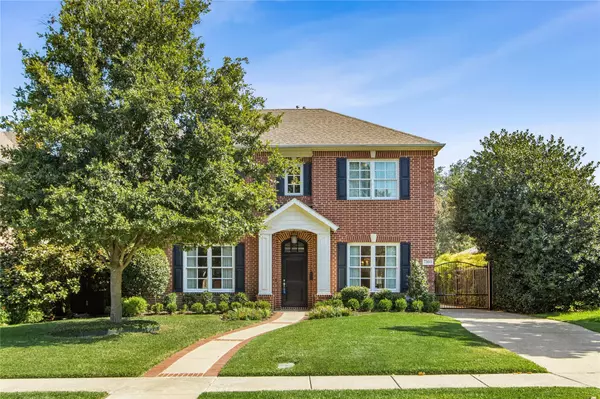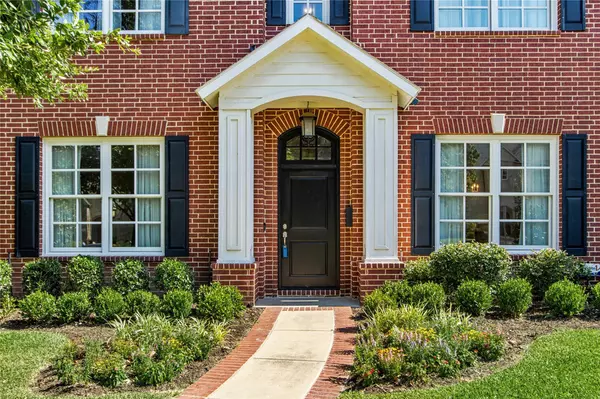For more information regarding the value of a property, please contact us for a free consultation.
7503 Wentwood Drive Dallas, TX 75225
Want to know what your home might be worth? Contact us for a FREE valuation!

Our team is ready to help you sell your home for the highest possible price ASAP
Key Details
Property Type Single Family Home
Sub Type Single Family Residence
Listing Status Sold
Purchase Type For Sale
Square Footage 3,177 sqft
Price per Sqft $598
Subdivision Caruth Hills 10
MLS Listing ID 20103068
Sold Date 11/10/22
Style Traditional
Bedrooms 4
Full Baths 3
Half Baths 1
HOA Y/N None
Year Built 2011
Annual Tax Amount $28,017
Lot Size 7,797 Sqft
Acres 0.179
Lot Dimensions 60 x 130
Property Description
PRICE IMPROVEMENT!! In move-in condition!! Located in the Highland Park ISD, enter this dream home through a tiled 20' high Foyer. After the formal Living and Dining rooms, you are welcomed by an open concept Den, Kitchen and Breakfast areas with 10' high ceilings, a fireplace and lots of windows overlooking the pool and spa. The kitchen features SS appliances and an island, all with marble tops. The Butler's area has a walk-in Pantry and plenty of cabinet space. The Master Bedroom has a seating area facing the pool. The Master Bathroom offers dual sinks, knee space, all with marble, jetted tub, separate shower and a walk-in closet with a chest of drawers, bench, linen shelves and a window -with a view-. The Laundry room is set for a gas or electric dryer. Hardwood floors throughout, two bedrooms with carpet, tile in the bathrooms. Crown molding in the noble areas. Electronically controlled iron gate. Zoned HVAC and 2 Water Heaters. The Great Room upstairs has a multiuse closet.
Location
State TX
County Dallas
Direction Home is located between US HWY 75 and Hillcrest Rd. From W Northwest Highway (Loop 12) go South either on Boedeker St. or on Durham St. Second street is Wentwood Dr. The house is in the middle of the block.
Rooms
Dining Room 1
Interior
Interior Features Built-in Wine Cooler, Chandelier, Decorative Lighting, Double Vanity, Dry Bar, Eat-in Kitchen, Kitchen Island, Pantry
Heating Central, Zoned
Cooling Ceiling Fan(s), Central Air, Electric, Zoned
Flooring Carpet, Ceramic Tile, Hardwood, Terrazzo
Fireplaces Number 1
Fireplaces Type Den, Gas Logs, Gas Starter
Appliance Dishwasher, Disposal, Electric Oven, Gas Cooktop, Gas Water Heater, Ice Maker, Microwave, Double Oven, Refrigerator
Heat Source Central, Zoned
Laundry Electric Dryer Hookup, Gas Dryer Hookup, Utility Room, Full Size W/D Area, Washer Hookup
Exterior
Exterior Feature Rain Gutters, Lighting
Garage Spaces 2.0
Fence Wood, Wrought Iron
Pool Heated, In Ground, Pool Sweep, Pool/Spa Combo, Water Feature, Waterfall
Utilities Available City Sewer, City Water
Roof Type Composition
Garage Yes
Private Pool 1
Building
Lot Description Many Trees
Story Two
Foundation Slab
Structure Type Brick
Schools
School District Highland Park Isd
Others
Acceptable Financing Cash, Conventional, Other
Listing Terms Cash, Conventional, Other
Financing Other
Read Less

©2025 North Texas Real Estate Information Systems.
Bought with Alex Perry • Allie Beth Allman & Assoc.




