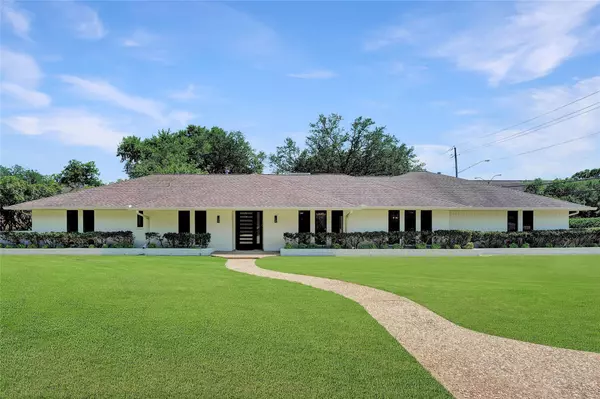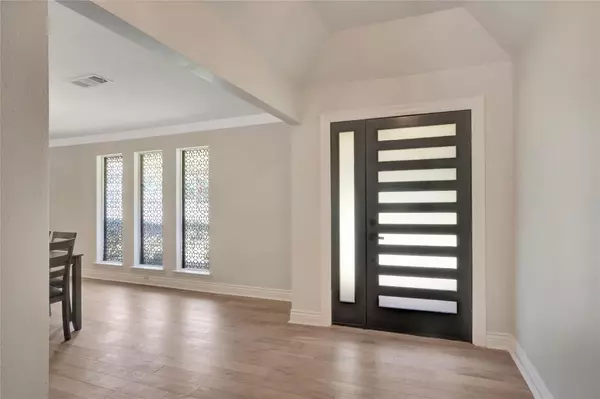For more information regarding the value of a property, please contact us for a free consultation.
4206 Irvin Simmons Drive Dallas, TX 75229
Want to know what your home might be worth? Contact us for a FREE valuation!

Our team is ready to help you sell your home for the highest possible price ASAP
Key Details
Property Type Single Family Home
Sub Type Single Family Residence
Listing Status Sold
Purchase Type For Sale
Square Footage 2,959 sqft
Price per Sqft $337
Subdivision Luna Park Estates
MLS Listing ID 20094889
Sold Date 08/11/22
Style Ranch
Bedrooms 4
Full Baths 3
HOA Y/N None
Year Built 1967
Annual Tax Amount $14,262
Lot Size 0.393 Acres
Acres 0.393
Property Description
Exceptionally renovated sprawling Ranch on expansive corner lot in Luna Park Estates awaits you! Step inside and youll fall in love. The heart of the home was reimagined and reconfigured with a spacious upscale kitchen featuring designer lighting, stainless appliances with a Subzero built-in refrigerator - all open to the living and spacious dining room for optimal entertaining. As a host, youll love the 12x12 sqft butlers pantry with antique crystal chandelier and an abundance of storage and counter space for staging. Adjoining the kitchen is the living room with a cozy fireplace flanked by two large picture windows and unobstructed views to the large shapely pool. At the end of the day, retire to the primary suite in pure luxury with a large freestanding soaking tub, walk-in shower, dual vanities and an expansive closet. The primary suite also features a private back door for an evening dip in the pool. Schedule your showing today to experience the quality finish-out in person.
Location
State TX
County Dallas
Direction From Dallas North Tollway, exit Royal lane and head West for 1.8 miles to Midway Road. Turn right or North on Midway and Irvin Simmons will be the second right. The home is on your right hand side after you turn onto Irvin Simmons Road.
Rooms
Dining Room 2
Interior
Interior Features Built-in Wine Cooler, Cable TV Available, Chandelier, Decorative Lighting, Double Vanity, Eat-in Kitchen, High Speed Internet Available, Kitchen Island, Open Floorplan, Pantry, Walk-In Closet(s)
Heating Electric
Cooling Central Air, Electric
Flooring Carpet, Ceramic Tile, Luxury Vinyl Plank
Fireplaces Number 1
Fireplaces Type Gas Logs
Appliance Built-in Refrigerator, Dishwasher, Disposal, Electric Range, Gas Water Heater
Heat Source Electric
Laundry Electric Dryer Hookup, Gas Dryer Hookup, Utility Room, Full Size W/D Area, Washer Hookup
Exterior
Exterior Feature Covered Patio/Porch
Garage Spaces 2.0
Fence Wood
Pool Fenced, Gunite, In Ground, Outdoor Pool, Private
Utilities Available Alley, Asphalt, City Sewer, City Water, Curbs
Roof Type Composition
Garage Yes
Private Pool 1
Building
Lot Description Corner Lot, Sprinkler System, Subdivision
Story One
Foundation Slab
Structure Type Brick
Schools
School District Dallas Isd
Others
Restrictions Unknown Encumbrance(s)
Ownership True Place Co., Jon Wrobel VP
Financing Conventional
Read Less

©2025 North Texas Real Estate Information Systems.
Bought with Non-Mls Member • NON MLS




