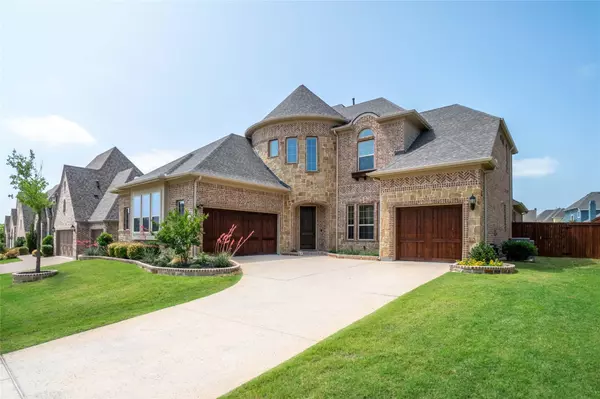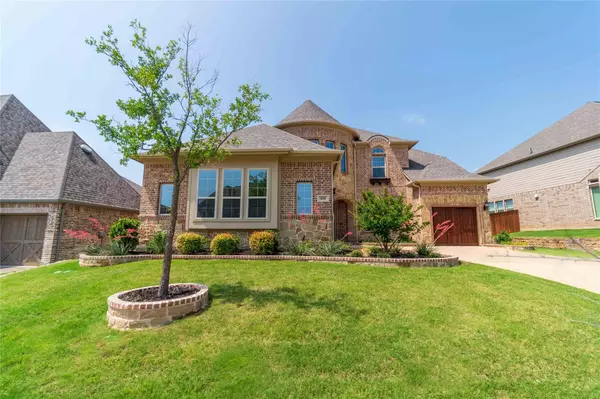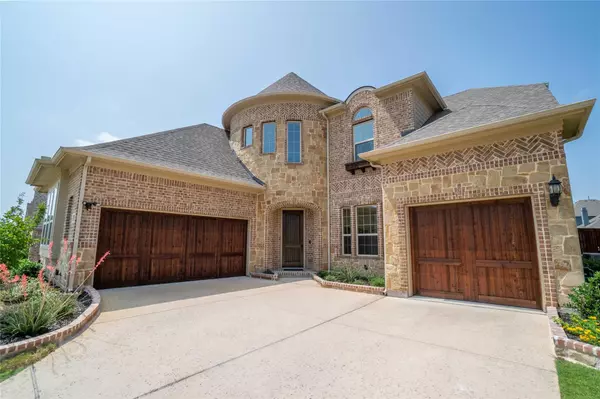For more information regarding the value of a property, please contact us for a free consultation.
850 Garland Drive Argyle, TX 76226
Want to know what your home might be worth? Contact us for a FREE valuation!

Our team is ready to help you sell your home for the highest possible price ASAP
Key Details
Property Type Single Family Home
Sub Type Single Family Residence
Listing Status Sold
Purchase Type For Sale
Square Footage 3,727 sqft
Price per Sqft $203
Subdivision Reata Add
MLS Listing ID 20066903
Sold Date 11/15/22
Bedrooms 4
Full Baths 3
Half Baths 1
HOA Fees $111/mo
HOA Y/N Mandatory
Year Built 2017
Annual Tax Amount $13,869
Lot Size 9,408 Sqft
Acres 0.216
Property Description
Find your new home in the amenity-rich and highly sought after Reata subdivision of Lantana! This beautiful CalAtlantic home features an open floor plan with hand scraped hardwoods, high ceilings, and upgrades in all areas of the home. The study features a wood beam accented ceiling. The spacious kitchen is equipped with Kitchen Aid Chef appliances and opens to the living room with ample windows and 4-panel sliding patio doors perfect for entertaining!
On the main floor, you'll find the primary suite and a stunning master bath with matte finish cultured white marble countertops, dual walk-in closets, and access to the patio. The main floor also includes a guest bedroom with dedicated bath and subway tiled shower. Upstairs, you'll find an open-area game room and media room.
The generous private backyard includes an extended covered patio with a built-in kitchen and a two-story stone fireplace. With all these features and a great location, this home is a must see!
Location
State TX
County Denton
Community Community Pool, Fitness Center, Jogging Path/Bike Path, Playground, Tennis Court(S)
Direction Heading north on Lantana Trail from 407 turn right on Tanner Pkwy. Take your first left then your first right, the property will be on the right hand side.
Rooms
Dining Room 1
Interior
Interior Features Cable TV Available, Granite Counters, Kitchen Island, Open Floorplan, Pantry, Walk-In Closet(s)
Heating Central
Cooling Central Air
Flooring Carpet, Ceramic Tile, Hardwood
Fireplaces Number 2
Fireplaces Type Gas, Living Room, Outside
Appliance Dishwasher, Disposal, Gas Cooktop, Microwave, Double Oven, Tankless Water Heater
Heat Source Central
Laundry Utility Room
Exterior
Exterior Feature Covered Patio/Porch, Outdoor Kitchen
Garage Spaces 3.0
Fence Wood
Community Features Community Pool, Fitness Center, Jogging Path/Bike Path, Playground, Tennis Court(s)
Utilities Available City Sewer, City Water, Co-op Electric, Underground Utilities
Roof Type Composition
Garage Yes
Building
Story Two
Foundation Slab
Structure Type Brick
Schools
School District Denton Isd
Others
Ownership Public Records
Acceptable Financing Cash, Conventional, FHA, VA Loan
Listing Terms Cash, Conventional, FHA, VA Loan
Financing Cash
Read Less

©2025 North Texas Real Estate Information Systems.
Bought with Linda Smith • Coldwell Banker Realty




