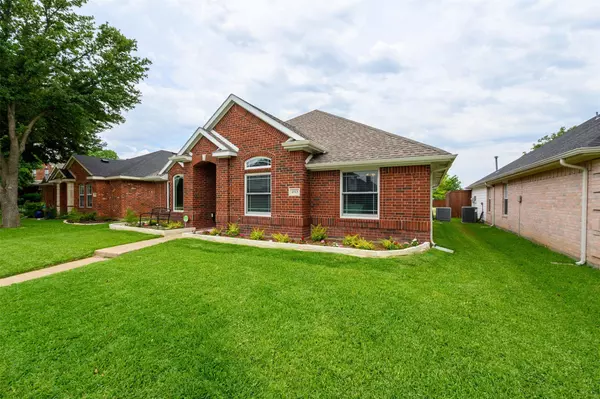For more information regarding the value of a property, please contact us for a free consultation.
6513 Redwood Lane The Colony, TX 75056
Want to know what your home might be worth? Contact us for a FREE valuation!

Our team is ready to help you sell your home for the highest possible price ASAP
Key Details
Property Type Single Family Home
Sub Type Single Family Residence
Listing Status Sold
Purchase Type For Sale
Square Footage 1,947 sqft
Price per Sqft $243
Subdivision Legend Crest Ph Ii
MLS Listing ID 20081927
Sold Date 07/13/22
Bedrooms 3
Full Baths 2
HOA Fees $36/ann
HOA Y/N Mandatory
Year Built 2000
Annual Tax Amount $6,809
Lot Size 5,488 Sqft
Acres 0.126
Property Description
A COMPLETE SHOWSTOPPER! Incredible 3 bed, 2 bath, open concept floor plan with over 1900 sq ft! This home is completely updated! Most updates completed in 2020! Vinyl flooring throughout the living areas, traffic areas & one bed. Sparkling white quartz c-tops in kitchen with large flush island & sleek gray backsplash! Fresh white cabs with under cab lighting. Gas line added for newly installed Samsung gas range & newer LG dishwasher added in 2021. Recessed lighting added in kitchen and living room. Both baths completely remodeled - custom cabs, vanity in master bath, expanded master bath shower, modern tile floors, matching quartz c-tops in kitchen & wall accent on shower walls. Soaker tub added in guest bath. Newer updated windows throughout! Extended patio & pergola. Backs up to Legends Hiking-Biking Trail that runs into SW parts of Frisco. Spectacular location! Borders Frisco and Little Elm and only mins from Grandscape, 121, DNT, loads of entertainment, shopping and restaurants!
Location
State TX
County Denton
Direction See GPS.
Rooms
Dining Room 2
Interior
Interior Features Cable TV Available, Kitchen Island, Open Floorplan, Pantry, Vaulted Ceiling(s)
Heating Central, Natural Gas
Cooling Ceiling Fan(s), Central Air
Flooring Carpet, Ceramic Tile, Luxury Vinyl Plank
Fireplaces Number 1
Fireplaces Type Gas, Wood Burning
Appliance Dishwasher, Disposal, Gas Cooktop, Gas Range, Plumbed For Gas in Kitchen
Heat Source Central, Natural Gas
Exterior
Exterior Feature Covered Patio/Porch, Rain Gutters
Garage Spaces 2.0
Fence Wood
Utilities Available City Sewer, City Water
Roof Type Composition,Shingle
Garage Yes
Building
Lot Description Interior Lot, Sprinkler System, Subdivision
Story One
Foundation Slab
Structure Type Brick,Siding
Schools
School District Lewisville Isd
Others
Ownership See Tax Records
Financing Conventional
Read Less

©2025 North Texas Real Estate Information Systems.
Bought with Xiaojun Liu • U Property Management




