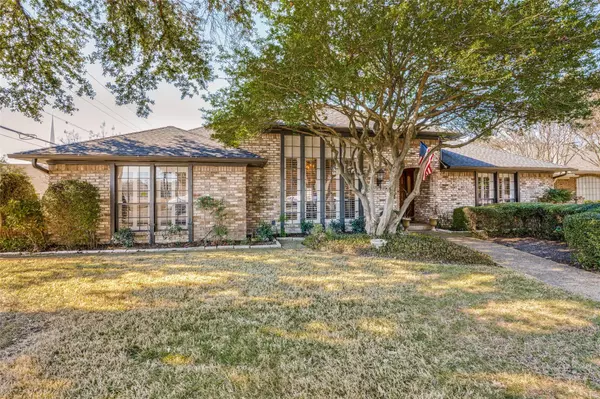For more information regarding the value of a property, please contact us for a free consultation.
10101 Ashglen Circle Dallas, TX 75238
Want to know what your home might be worth? Contact us for a FREE valuation!

Our team is ready to help you sell your home for the highest possible price ASAP
Key Details
Property Type Single Family Home
Sub Type Single Family Residence
Listing Status Sold
Purchase Type For Sale
Square Footage 3,322 sqft
Price per Sqft $203
Subdivision Lake Highlands Square
MLS Listing ID 20059500
Sold Date 07/28/22
Style Traditional
Bedrooms 3
Full Baths 3
HOA Y/N None
Year Built 1977
Annual Tax Amount $12,723
Lot Size 0.254 Acres
Acres 0.254
Lot Dimensions 73x151
Property Description
This was the wonderful family home of long-time LH residents. Enter into soaring ceilings & a functional floorplan allowing for great family fun, entertaining & special times around the pool. Kitchen features SS double oven, microwave, venthood, 5-burner gas cooktop, tile backsplash, granite countertops and a large island. This home has received diligent care & maintenance with many updates. In 2018, new flooring-wood, tile & carpet, wall & ceiling paint & two new HVAC units. In 2019, the pool was replastered and a new roof installed. In 2022, the spa was renovated, pool pump & heating system replaced & a new sewer system installed. See list for further upgrades. This corner cul-de-sac lot is walking distance to Northlake Elementary, Lake Highlands High School, the Library, LH Rec Center, Aquatic Center & NHBC. Enjoyable floorplan has split den with built-ins that offer a perfect 4th bedroom or home office option with nearby bathroom #3. Home is an estate and selling as is.
Location
State TX
County Dallas
Direction Church Rd west off Audelia to Ashglen. Corner Lot on your right.
Rooms
Dining Room 2
Interior
Interior Features Built-in Features, Chandelier, Granite Counters, Kitchen Island, Paneling, Pantry, Wet Bar
Heating Central, Natural Gas
Cooling Ceiling Fan(s), Central Air, Electric
Flooring Bamboo, Carpet, Ceramic Tile, Tile
Fireplaces Number 1
Fireplaces Type Gas Logs, Stone
Appliance Dishwasher, Disposal, Gas Cooktop, Microwave, Double Oven, Trash Compactor, Vented Exhaust Fan
Heat Source Central, Natural Gas
Laundry Electric Dryer Hookup, Utility Room, Full Size W/D Area, Washer Hookup
Exterior
Exterior Feature Rain Gutters, Private Yard
Garage Spaces 2.0
Fence Wood
Pool Gunite, In Ground, Pool/Spa Combo
Utilities Available Alley, City Sewer, City Water, Curbs, Individual Gas Meter, Individual Water Meter, Natural Gas Available, Sidewalk
Roof Type Composition
Garage Yes
Private Pool 1
Building
Lot Description Corner Lot, Cul-De-Sac, Few Trees, Landscaped, Sprinkler System
Story One
Foundation Slab
Structure Type Brick
Schools
School District Richardson Isd
Others
Ownership Estate of Steven M Sykes
Acceptable Financing Cash, Conventional
Listing Terms Cash, Conventional
Financing Cash
Read Less

©2025 North Texas Real Estate Information Systems.
Bought with Lauren Rockwell • Compass RE Texas, LLC




