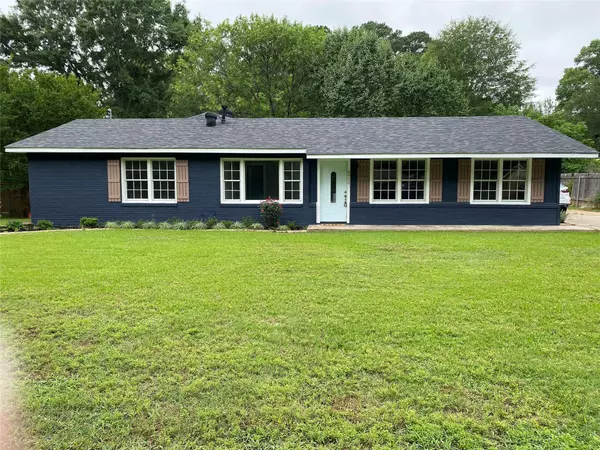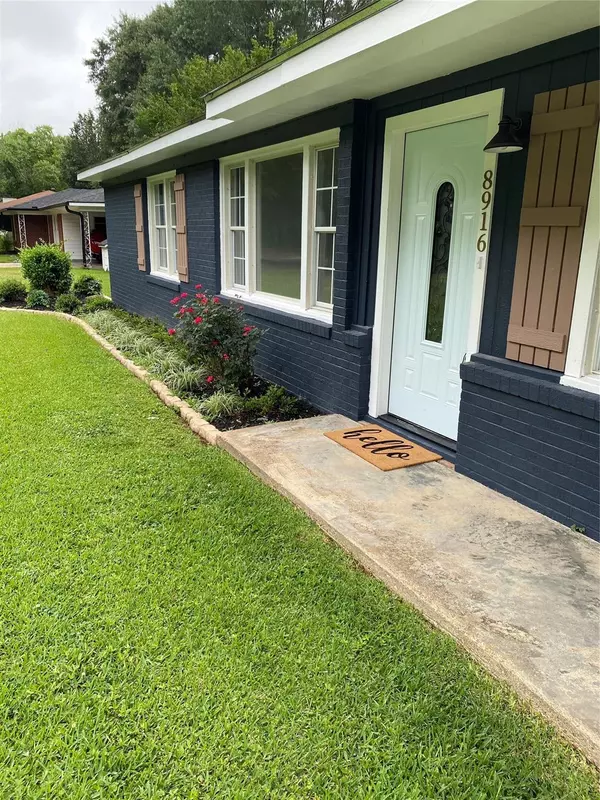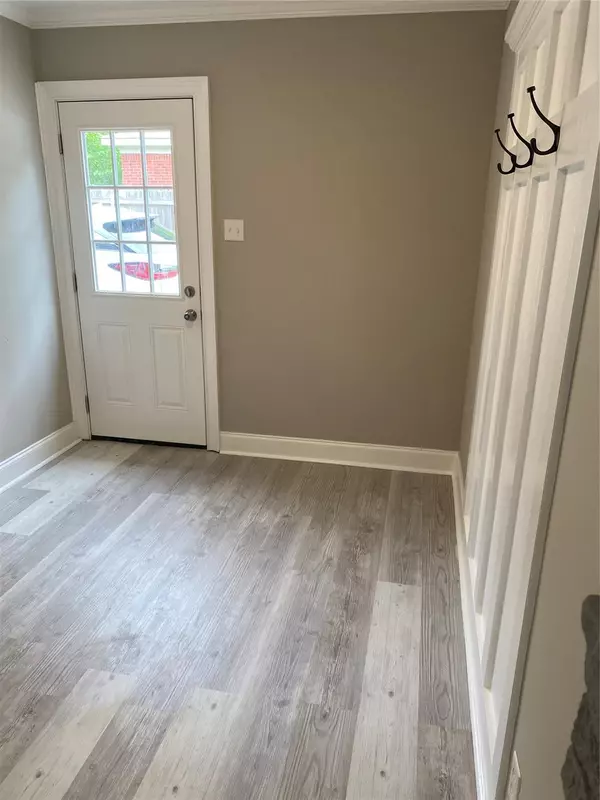For more information regarding the value of a property, please contact us for a free consultation.
8916 Acacia Lane Shreveport, LA 71118
Want to know what your home might be worth? Contact us for a FREE valuation!

Our team is ready to help you sell your home for the highest possible price ASAP
Key Details
Property Type Single Family Home
Sub Type Single Family Residence
Listing Status Sold
Purchase Type For Sale
Square Footage 2,768 sqft
Price per Sqft $84
Subdivision Brookwood Subn
MLS Listing ID 20065945
Sold Date 06/30/22
Style Ranch
Bedrooms 4
Full Baths 2
Half Baths 1
HOA Y/N None
Year Built 1961
Lot Size 0.462 Acres
Acres 0.4624
Lot Dimensions 204x100x218x100
Property Description
This 4 bedroom 2.5 bath 2768 sq. ft. home in the heart of Brookwood Subdivision allows plenty of room for everyone. Remodeled with the buyer in mind. Large living area in the back of the home and master suite adjoining. 3 Bedroom are in the front of the home. Custom built kitchen cabinet painted navy with gold hardware. Luxury vinyl plank throughout the entire home. New appliances in the kitchen with water line installed for refrigerator ice maker. New 40 gallon hot water heater installed in a clean spacious utility room. The mudroom allows everyone to dust off as they enter the side entrance. A new covered deck was installed with ceiling fan for those hot summer evenings. This ranch style home sits on a large lot with plenty of yard in the front and back. New landscaping has been added. The beautiful navy exterior with light blue doors and soft brown shutters can make a homeowner proud. Schedule your showing today. Owner agent
Location
State LA
County Caddo
Direction GPS
Rooms
Dining Room 1
Interior
Interior Features Chandelier, Decorative Lighting, Double Vanity, Vaulted Ceiling(s), Walk-In Closet(s)
Heating Central, Natural Gas
Cooling Ceiling Fan(s), Central Air, Electric, Wall Unit(s)
Flooring Luxury Vinyl Plank
Fireplaces Number 1
Fireplaces Type None
Appliance Dishwasher, Disposal, Gas Cooktop, Gas Oven, Gas Water Heater, Plumbed for Ice Maker
Heat Source Central, Natural Gas
Laundry Electric Dryer Hookup, Utility Room, Full Size W/D Area, Washer Hookup
Exterior
Exterior Feature Covered Deck
Fence Chain Link
Utilities Available City Sewer, City Water, Electricity Connected, Individual Gas Meter, Individual Water Meter, Natural Gas Available
Roof Type Composition
Garage No
Building
Lot Description Subdivision
Story One
Foundation Slab
Structure Type Brick,Siding
Schools
School District Caddo Psb
Others
Ownership Batchelor Properties LLC
Financing FHA
Special Listing Condition Owner/ Agent
Read Less

©2025 North Texas Real Estate Information Systems.
Bought with Stephanie Allen • Berkshire Hathaway HomeServices Ally Real Estate




