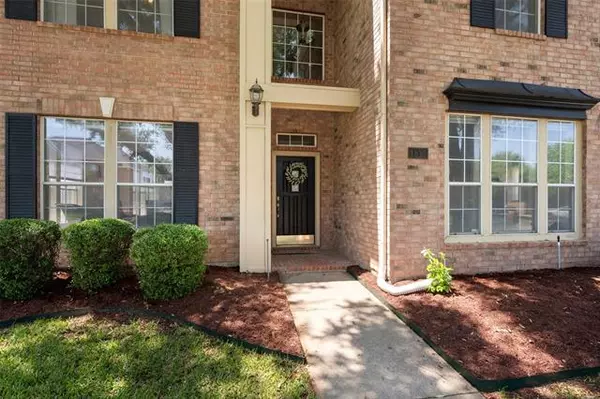For more information regarding the value of a property, please contact us for a free consultation.
1512 Birchmont Lane Keller, TX 76248
Want to know what your home might be worth? Contact us for a FREE valuation!

Our team is ready to help you sell your home for the highest possible price ASAP
Key Details
Property Type Single Family Home
Sub Type Single Family Residence
Listing Status Sold
Purchase Type For Sale
Square Footage 2,599 sqft
Price per Sqft $202
Subdivision Heatherwood Estates
MLS Listing ID 20052889
Sold Date 06/09/22
Style Traditional
Bedrooms 3
Full Baths 2
Half Baths 1
HOA Fees $25/ann
HOA Y/N Voluntary
Year Built 1993
Annual Tax Amount $8,378
Lot Size 8,407 Sqft
Acres 0.193
Property Description
!!Multiple Offers received please submit best and final by 3pm on May 16th!! Stunning home surrounded by mature trees and lush landscaping in Keller's Heatherwood Estates neighborhood. Inside, a flowing floor plan where a spacious entry and formals greet you and lead you into the great room with a warm fireplace and a wall of windows. The superb kitchen boasts excellent counter space, a gas stove, and opens to the breakfast nook. The peaceful primary suite hosts a private office, ensuite bath with jetted tub, shower, and dual sinks. A utility room and half bath complete the main floor. A sprawling game room, two bedrooms, and a shared bath upstairs. Outside, relax on the covered or open patios, swim in the sparkling pool, or enjoy this great community's amenities with a pool, park, and more!
Location
State TX
County Tarrant
Community Community Pool, Park
Direction From 1709, south onto Rufe Snow Dr, right onto Heather Ln, left onto Scot Ln, Scot Ln turns right and becomes Birchmont, home is on the left.
Rooms
Dining Room 2
Interior
Interior Features Cable TV Available, Double Vanity, Eat-in Kitchen, High Speed Internet Available, Walk-In Closet(s)
Heating Central, Electric
Cooling Ceiling Fan(s), Central Air, Electric
Flooring Carpet, Ceramic Tile, Wood
Fireplaces Number 1
Fireplaces Type Living Room, Wood Burning
Appliance Dishwasher, Disposal, Electric Oven, Gas Cooktop, Microwave, Plumbed For Gas in Kitchen, Plumbed for Ice Maker, Vented Exhaust Fan
Heat Source Central, Electric
Laundry Electric Dryer Hookup, Utility Room, Full Size W/D Area, Washer Hookup
Exterior
Exterior Feature Covered Patio/Porch, Rain Gutters, Lighting
Garage Spaces 2.0
Fence Wood, Wrought Iron
Pool Gunite, In Ground, Outdoor Pool
Community Features Community Pool, Park
Utilities Available City Sewer, City Water, Concrete, Curbs, Individual Gas Meter, Individual Water Meter, Sidewalk
Roof Type Composition
Garage Yes
Private Pool 1
Building
Lot Description Few Trees, Interior Lot, Landscaped, Sprinkler System, Subdivision
Story Two
Foundation Slab
Structure Type Brick
Schools
School District Keller Isd
Others
Ownership See Transaction Desk
Acceptable Financing Cash, Conventional
Listing Terms Cash, Conventional
Financing Cash
Read Less

©2025 North Texas Real Estate Information Systems.
Bought with Christy Horne • Real




