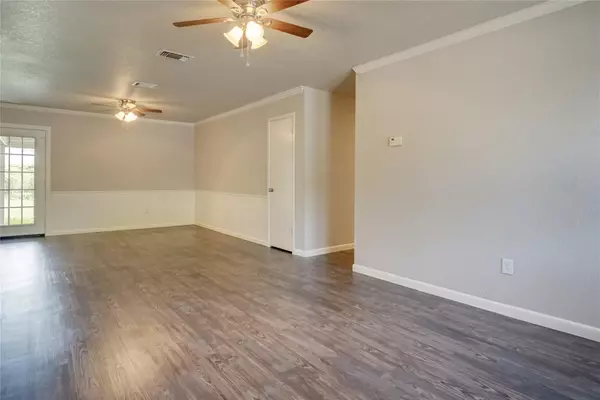For more information regarding the value of a property, please contact us for a free consultation.
237 Pimlico Way Saginaw, TX 76179
Want to know what your home might be worth? Contact us for a FREE valuation!

Our team is ready to help you sell your home for the highest possible price ASAP
Key Details
Property Type Single Family Home
Sub Type Single Family Residence
Listing Status Sold
Purchase Type For Sale
Square Footage 1,170 sqft
Price per Sqft $235
Subdivision Rancho North Add
MLS Listing ID 20052056
Sold Date 08/05/22
Style Mid-Century Modern,Ranch
Bedrooms 3
Full Baths 2
HOA Y/N None
Year Built 1966
Annual Tax Amount $3,194
Lot Size 9,060 Sqft
Acres 0.208
Property Description
Attractive mid-century modern home in the heart of Saginaw! Eagle Mountain ISD. Home recently updated with new paint and texture, new flooring, new appliances, bathroom remodel and so much more! Open floor-plan gives spacious feeling flowing out to oversized backyard with covered patio. This is a must see cozy home just waiting for its new owners. Go & Show. Home Vacant on Combo. Call Showing Time.
Location
State TX
County Tarrant
Direction From 287 heading North (Saginaw Main), Left on Palomino, right on North Hampshire, left on Pimlico Way. House on left.
Rooms
Dining Room 1
Interior
Interior Features High Speed Internet Available, Open Floorplan
Heating Central
Cooling Central Air
Flooring Laminate
Appliance Dishwasher, Disposal, Electric Range
Heat Source Central
Exterior
Exterior Feature Covered Patio/Porch
Garage Spaces 2.0
Fence Chain Link
Utilities Available City Sewer, City Water
Roof Type Composition
Garage Yes
Building
Lot Description Interior Lot
Story One
Foundation Slab
Structure Type Brick,Rock/Stone,Wood
Schools
School District Eagle Mt-Saginaw Isd
Others
Restrictions No Known Restriction(s)
Ownership Of Record
Acceptable Financing Cash, Conventional, FHA, VA Loan
Listing Terms Cash, Conventional, FHA, VA Loan
Financing Cash
Read Less

©2025 North Texas Real Estate Information Systems.
Bought with Brandon Hooley • Keller Williams Realty




