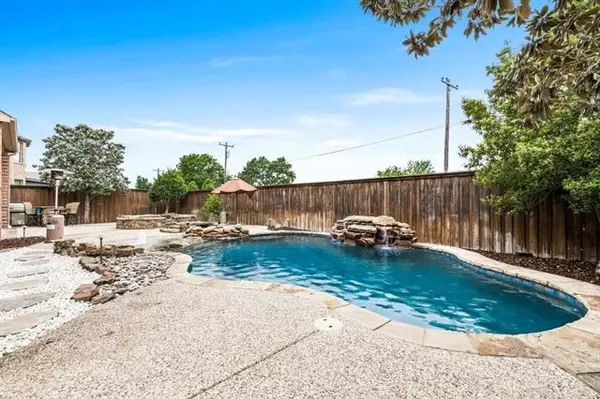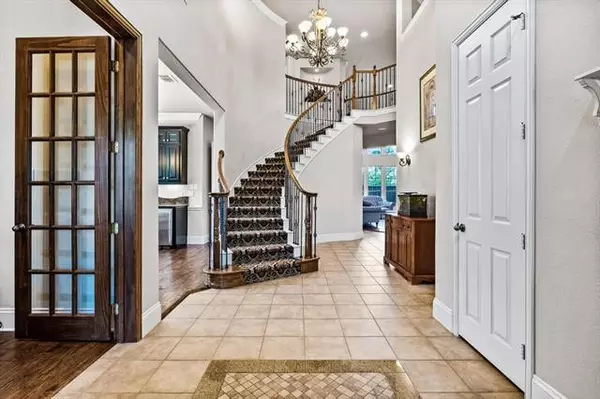For more information regarding the value of a property, please contact us for a free consultation.
4441 Fairway Drive Carrollton, TX 75010
Want to know what your home might be worth? Contact us for a FREE valuation!

Our team is ready to help you sell your home for the highest possible price ASAP
Key Details
Property Type Single Family Home
Sub Type Single Family Residence
Listing Status Sold
Purchase Type For Sale
Square Footage 3,725 sqft
Price per Sqft $186
Subdivision Coyote Ridge Ph Ii
MLS Listing ID 20043828
Sold Date 06/08/22
Bedrooms 4
Full Baths 3
Half Baths 1
HOA Fees $13
HOA Y/N Mandatory
Year Built 2005
Annual Tax Amount $10,898
Lot Size 10,062 Sqft
Acres 0.231
Property Description
Gorgeous home, 4 bed, 3.5 bath, office, game room, media room, resort pool, outdoor kitchen & more! This home welcomes you with a lovely front porch & a grand entrance with sweeping staircase. The home's office features french doors plus custom shutters. In the dining room you'll find a custom built-in hutch with wine fridge & ice maker. Stainless steel appliances, granite counters, custom cabinets, island & more in the kitchen. The family room has custom built-ins & a spectacular fireplace. On the main level is also the primary bedroom with dual sinks, a large walk-in shower, soaking tub, a sitting area & custom closet. On the second story there are 3 bedrooms, 2 full baths, 2 bedrooms share a jack & jill bath plus a large game room & media room which comes equipped with projector, screen, speakers & components as well as a counter for seating & a built-in with mini fridge, microwave & cabinets. Whole house surge protector. Outside - WOW - Pool, Spa, Outdoor kitchen, seating & more!
Location
State TX
County Denton
Direction Hebron Pkwy, North on Fairway, go towards the back of the community and home will be on your left, sign in the yard.
Rooms
Dining Room 2
Interior
Interior Features Built-in Features, Built-in Wine Cooler, Cable TV Available, Decorative Lighting, Double Vanity, Granite Counters, High Speed Internet Available, Kitchen Island, Pantry, Sound System Wiring, Vaulted Ceiling(s), Walk-In Closet(s)
Heating Central, Natural Gas, Zoned
Cooling Ceiling Fan(s), Central Air, Electric, Zoned
Flooring Carpet, Tile, Wood
Fireplaces Number 1
Fireplaces Type Gas Starter, Living Room
Appliance Dishwasher, Disposal, Electric Oven, Gas Cooktop, Ice Maker, Microwave, Plumbed For Gas in Kitchen, Plumbed for Ice Maker, Vented Exhaust Fan
Heat Source Central, Natural Gas, Zoned
Laundry Electric Dryer Hookup, Utility Room, Full Size W/D Area, Washer Hookup
Exterior
Exterior Feature Covered Patio/Porch, Rain Gutters, Outdoor Grill, Outdoor Kitchen, Outdoor Living Center
Garage Spaces 3.0
Fence Wood
Pool Fenced, Gunite, Heated, In Ground, Outdoor Pool, Pool Sweep, Pool/Spa Combo, Pump
Utilities Available Cable Available, City Sewer, City Water, Concrete, Curbs, Electricity Connected, Individual Gas Meter, Individual Water Meter, Natural Gas Available, Phone Available, Sewer Available, Sidewalk, Underground Utilities
Roof Type Composition
Garage Yes
Private Pool 1
Building
Lot Description Few Trees, Interior Lot, Landscaped, Sprinkler System
Story Two
Foundation Slab
Structure Type Brick,Rock/Stone
Schools
School District Lewisville Isd
Others
Ownership Justin A and Crystal A Rizzo
Acceptable Financing Cash, Conventional
Listing Terms Cash, Conventional
Financing Conventional
Special Listing Condition Aerial Photo, Survey Available
Read Less

©2025 North Texas Real Estate Information Systems.
Bought with Diana Pham • Keller Williams Realty DPR




