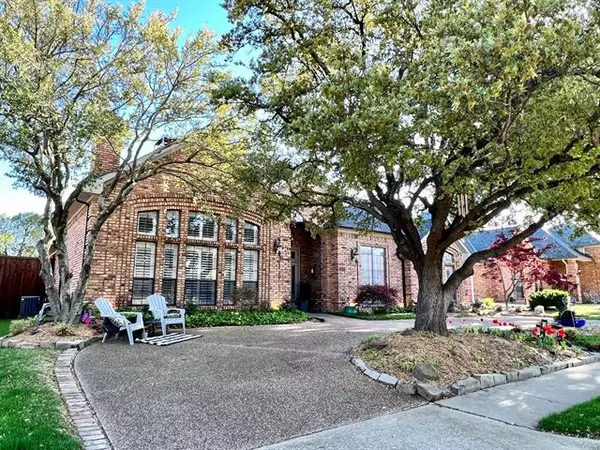For more information regarding the value of a property, please contact us for a free consultation.
3420 Terry Drive Plano, TX 75023
Want to know what your home might be worth? Contact us for a FREE valuation!

Our team is ready to help you sell your home for the highest possible price ASAP
Key Details
Property Type Single Family Home
Sub Type Single Family Residence
Listing Status Sold
Purchase Type For Sale
Square Footage 2,992 sqft
Price per Sqft $233
Subdivision Forest Creek Estates Ph Iii
MLS Listing ID 20033122
Sold Date 05/24/22
Style Traditional
Bedrooms 4
Full Baths 3
HOA Y/N Voluntary
Year Built 1987
Annual Tax Amount $9,075
Lot Size 8,712 Sqft
Acres 0.2
Property Description
Gorgeous newly renovated home in the highly sought after Forest Creek Estates subdivision! This 4 bed, 3 bath home features hand scraped oak wood and luxury vinyl plank flooring throughout, 2 large family rooms with gas fireplaces, vaulted ceilings, new roof and skylights for lots of natural light, and spacious bedrooms with walk in closets. Large Chef's Kitchen has been updated with white cabinets, new hardware, granite countertops, deep farm house sink and stainless steel appliances featuring a double oven and new gas cooktop stove. The oversized master suite is accompanied by a huge walk in closet, two large vanities, deep soaking tub, an oversized shower with U Moen remote start and heated bathroom floors! The spectacular outdoor space with covered patio, sparkling diving pool, spa and basketball goal are perfect for entertaining! This home is steps away from Chisolm Trail, Jack Russell dog park, and multiple neighborhood parks. You won't want to miss out on this stunning home!
Location
State TX
County Collin
Community Greenbelt, Jogging Path/Bike Path, Park, Playground, Sidewalks
Direction See GPS
Rooms
Dining Room 1
Interior
Interior Features Built-in Features, Cable TV Available, Chandelier, Decorative Lighting, Double Vanity, Eat-in Kitchen, Granite Counters, High Speed Internet Available, Kitchen Island, Open Floorplan, Pantry, Smart Home System, Vaulted Ceiling(s), Walk-In Closet(s)
Heating Central, Zoned
Cooling Attic Fan, Ceiling Fan(s), Central Air, Electric, Zoned
Flooring Carpet, Hardwood, Luxury Vinyl Plank
Fireplaces Number 2
Fireplaces Type Brick, Den, Family Room, Gas, Gas Logs, Living Room
Appliance Built-in Gas Range, Dishwasher, Disposal, Dryer, Electric Oven, Gas Cooktop, Gas Range, Gas Water Heater, Ice Maker, Microwave, Convection Oven, Double Oven, Plumbed For Gas in Kitchen, Plumbed for Ice Maker, Refrigerator, Vented Exhaust Fan, Washer
Heat Source Central, Zoned
Laundry Electric Dryer Hookup, Gas Dryer Hookup, Utility Room, Full Size W/D Area, Washer Hookup
Exterior
Exterior Feature Covered Patio/Porch, Rain Gutters, Lighting, Private Yard
Garage Spaces 3.0
Fence Fenced, Privacy, Security, Wood
Pool Heated, In Ground, Outdoor Pool, Pool Sweep, Pool/Spa Combo, Private, Pump, Separate Spa/Hot Tub
Community Features Greenbelt, Jogging Path/Bike Path, Park, Playground, Sidewalks
Utilities Available Alley, Cable Available, City Sewer, City Water, Concrete, Curbs, Electricity Connected, Individual Gas Meter, Individual Water Meter, Sidewalk
Roof Type Shingle
Garage Yes
Private Pool 1
Building
Lot Description Adjacent to Greenbelt, Few Trees, Landscaped, Sprinkler System, Subdivision
Story One
Foundation Slab
Structure Type Brick,Wood
Schools
High Schools Plano Senior
School District Plano Isd
Others
Acceptable Financing Cash, Conventional
Listing Terms Cash, Conventional
Financing Conventional
Special Listing Condition Agent Related to Owner
Read Less

©2025 North Texas Real Estate Information Systems.
Bought with Nora Gao • Marie & Marcus Group




