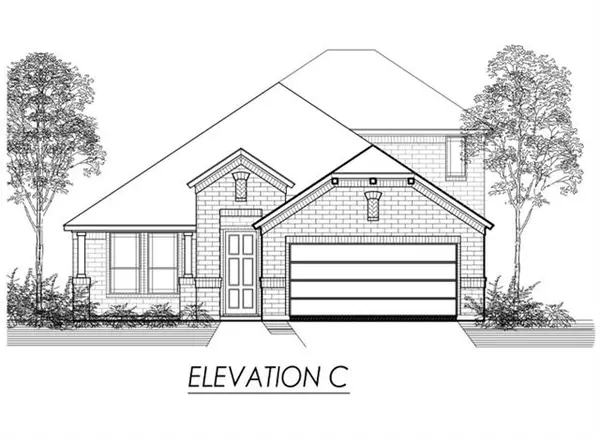For more information regarding the value of a property, please contact us for a free consultation.
1113 Rushmore Drive Burleson, TX 76028
Want to know what your home might be worth? Contact us for a FREE valuation!

Our team is ready to help you sell your home for the highest possible price ASAP
Key Details
Property Type Single Family Home
Sub Type Single Family Residence
Listing Status Sold
Purchase Type For Sale
Square Footage 2,276 sqft
Price per Sqft $171
Subdivision Hidden Vistas Ph 9
MLS Listing ID 14631053
Sold Date 04/28/22
Style Traditional
Bedrooms 4
Full Baths 2
Half Baths 1
HOA Fees $45/ann
HOA Y/N Mandatory
Total Fin. Sqft 2276
Year Built 2021
Lot Size 0.332 Acres
Acres 0.332
Property Description
Ready spring 2022! Welcome to Hidden Vistas in Burleson TX, just south of Fort Worth in desired Burleson ISD. This 1.5 story Rose Plan on a Corner Lot features a classic brick elevation, 4 Bedrooms, 2.5 Bathrooms, Breakfast nook, Family Room with Fireplace, Upstairs Game room w Powder Bath & Walk-in closet, Open Concept Living & Kitchen w Island, Large Pantry, & Stainless Steel Appliances, Extended Covered Porch & Patio, full sprinkler & sod, & 2 Car Garage. Master includes ensuite bath w dual sinks, garden tub, shower, & walk-in closet. Each Lillian Custom Home is Energy Efficient. Claire system by Home Pro. Ask about our Hometown Heroes program.
Location
State TX
County Johnson
Direction NEW STREETS DO NOT ALWAYS MAP CORRECTLY From I35W S, exit Hidden Creek Pkwy - Briaroaks Rd and merge onto S Burleson Blvd. Right on E Hidden Creek Pwky, left on Hidden Vista Blvd, left on Big Horn Dr, left on Denali Dr, and right onto Rushmore Dr.
Rooms
Dining Room 1
Interior
Interior Features Cable TV Available, High Speed Internet Available, Smart Home System, Vaulted Ceiling(s)
Heating Central, Electric
Cooling Ceiling Fan(s), Central Air, Electric
Flooring Carpet, Ceramic Tile, Other
Fireplaces Number 1
Fireplaces Type Electric
Appliance Dishwasher, Disposal, Electric Range, Microwave, Plumbed for Ice Maker
Heat Source Central, Electric
Laundry Electric Dryer Hookup, Full Size W/D Area, Washer Hookup
Exterior
Exterior Feature Covered Patio/Porch
Garage Spaces 2.0
Fence Wood
Utilities Available City Sewer, City Water
Roof Type Composition
Garage Yes
Building
Lot Description Few Trees, Interior Lot, Landscaped, Lrg. Backyard Grass, Sprinkler System, Subdivision
Story Two
Foundation Slab
Structure Type Brick
Schools
Elementary Schools Norwood
Middle Schools Kerr
High Schools Centennial
School District Burleson Isd
Others
Ownership Lillian Custom Homes
Acceptable Financing Cash, Conventional, FHA, VA Loan
Listing Terms Cash, Conventional, FHA, VA Loan
Financing Conventional
Read Less

©2025 North Texas Real Estate Information Systems.
Bought with Jodie Boutilier • Coldwell Banker Realty




