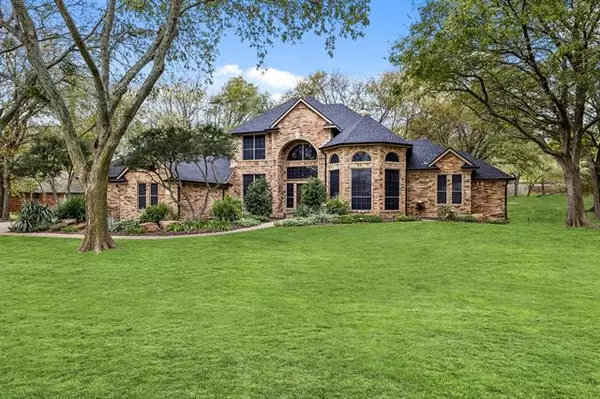For more information regarding the value of a property, please contact us for a free consultation.
4033 Bordeaux Circle Flower Mound, TX 75022
Want to know what your home might be worth? Contact us for a FREE valuation!

Our team is ready to help you sell your home for the highest possible price ASAP
Key Details
Property Type Single Family Home
Sub Type Single Family Residence
Listing Status Sold
Purchase Type For Sale
Square Footage 3,099 sqft
Price per Sqft $250
Subdivision The Vineyards
MLS Listing ID 14696720
Sold Date 12/15/21
Style Traditional
Bedrooms 4
Full Baths 2
Half Baths 1
HOA Y/N None
Total Fin. Sqft 3099
Year Built 1990
Lot Size 1.230 Acres
Acres 1.23
Property Description
Your Haven in the Forest. An elegant home surrounded by 1.23 acres of forest featuring an open floorplan of living space encompassing the kitchen, breakfast room and family room with a fireplace and wet bar, all complimented with a formal dining room and living room. Hardwood flooring throughout. The master suite on the ground floor features views of the forest with a large walk in closet and generous master bath. The additional upstairs bedrooms are spacious with walk in closets and features a loft for additional living space. The highlight of the yard is the pool with attached spa and the large patio area perfect for entertaining. Pool furniture to convey with sale. New roof and gutters.
Location
State TX
County Denton
Direction Use GPS Directional Map app.
Rooms
Dining Room 2
Interior
Interior Features Cable TV Available, Decorative Lighting, Flat Screen Wiring, High Speed Internet Available, Loft, Smart Home System, Vaulted Ceiling(s), Wainscoting, Wet Bar
Heating Central, Electric, Heat Pump
Cooling Attic Fan, Ceiling Fan(s), Central Air, Electric, Heat Pump
Flooring Carpet, Ceramic Tile, Wood
Fireplaces Number 1
Fireplaces Type Brick, Wood Burning
Equipment Intercom
Appliance Commercial Grade Vent, Dishwasher, Disposal, Double Oven, Electric Cooktop, Electric Oven, Ice Maker, Microwave, Plumbed for Ice Maker, Refrigerator, Electric Water Heater
Heat Source Central, Electric, Heat Pump
Laundry Electric Dryer Hookup, Full Size W/D Area, Washer Hookup
Exterior
Exterior Feature Fire Pit, Rain Gutters
Garage Spaces 3.0
Fence Metal
Pool Fenced, Gunite, In Ground, Pool/Spa Combo, Separate Spa/Hot Tub, Pool Sweep
Utilities Available All Weather Road, City Water, Septic
Roof Type Composition
Garage Yes
Private Pool 1
Building
Lot Description Acreage, Landscaped, Lrg. Backyard Grass, Many Trees, Sprinkler System, Subdivision
Story Two
Foundation Slab
Structure Type Block,Brick
Schools
Elementary Schools Beck
Middle Schools Medlin
High Schools Byron Nelson
School District Northwest Isd
Others
Ownership See Tax Records
Acceptable Financing Cash, Conventional, FHA, VA Loan
Listing Terms Cash, Conventional, FHA, VA Loan
Financing Conventional
Read Less

©2024 North Texas Real Estate Information Systems.
Bought with Christi Beca • Real
GET MORE INFORMATION



