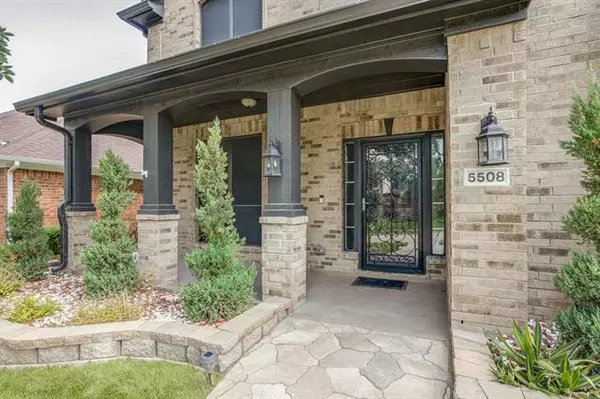For more information regarding the value of a property, please contact us for a free consultation.
5508 Green Hollow Lane The Colony, TX 75056
Want to know what your home might be worth? Contact us for a FREE valuation!

Our team is ready to help you sell your home for the highest possible price ASAP
Key Details
Property Type Single Family Home
Sub Type Single Family Residence
Listing Status Sold
Purchase Type For Sale
Square Footage 3,634 sqft
Price per Sqft $136
Subdivision Legend Crest Ph Iii
MLS Listing ID 14627153
Sold Date 09/10/21
Bedrooms 4
Full Baths 2
Half Baths 1
HOA Fees $36/ann
HOA Y/N Mandatory
Total Fin. Sqft 3634
Year Built 2002
Annual Tax Amount $9,042
Lot Size 5,488 Sqft
Acres 0.126
Property Description
Fully remodeled home is the desirable community of the Legends! Remodeled in 18 and seller added things since remodel. Wood flooring, stone fire place, SS appliances, back splash and granite, pendant lighting, plantation shutters TO home, deco lighting, solar lighting n family, rain s head in oversized shower with seamless glass. Huge master closet with master down. Both formals and study down. Upstairs you will an large game room, media with barn door and 5.1 SS, huge secondary BRs, jack and jill with granite ctops, and an additional game room area and a study. Arbor added. New HVAC upstairs in 20. Kentucky Blue grass and landscaped front yard with porch. Too much to list! Will not last long at this price!
Location
State TX
County Denton
Community Community Pool, Greenbelt, Jogging Path/Bike Path, Park, Perimeter Fencing, Playground
Direction Take Morning Star from 121 toll to Alister. L on Alister then R on Wilshire then L on Woodmoss. L on Green Hollow. Home is on the R. SIY
Rooms
Dining Room 2
Interior
Interior Features Cable TV Available, Decorative Lighting, High Speed Internet Available, Sound System Wiring, Vaulted Ceiling(s)
Heating Central, Natural Gas, Zoned
Cooling Ceiling Fan(s), Central Air, Electric, Zoned
Flooring Carpet, Ceramic Tile, Wood
Fireplaces Number 1
Fireplaces Type Decorative, Gas Logs, Gas Starter, Stone
Appliance Dishwasher, Disposal, Electric Cooktop, Electric Oven, Microwave, Plumbed For Gas in Kitchen, Plumbed for Ice Maker, Vented Exhaust Fan, Gas Water Heater
Heat Source Central, Natural Gas, Zoned
Laundry Electric Dryer Hookup, Full Size W/D Area, Washer Hookup
Exterior
Exterior Feature Covered Patio/Porch, Rain Gutters, Lighting
Garage Spaces 2.0
Community Features Community Pool, Greenbelt, Jogging Path/Bike Path, Park, Perimeter Fencing, Playground
Utilities Available City Sewer, City Water, Community Mailbox, Concrete, Curbs, Individual Gas Meter, Individual Water Meter, Sidewalk, Underground Utilities
Roof Type Composition
Garage Yes
Building
Lot Description Few Trees, Interior Lot, Landscaped, No Backyard Grass, Subdivision
Story Two
Foundation Slab
Structure Type Brick,Fiber Cement,Rock/Stone,Wood
Schools
Elementary Schools Morningside
Middle Schools Griffin
High Schools The Colony
School District Lewisville Isd
Others
Restrictions No Known Restriction(s)
Ownership McClarren
Acceptable Financing Cash, Conventional, VA Loan
Listing Terms Cash, Conventional, VA Loan
Financing Conventional
Read Less

©2024 North Texas Real Estate Information Systems.
Bought with Eric Passeau • Coldwell Banker Realty Frisco




