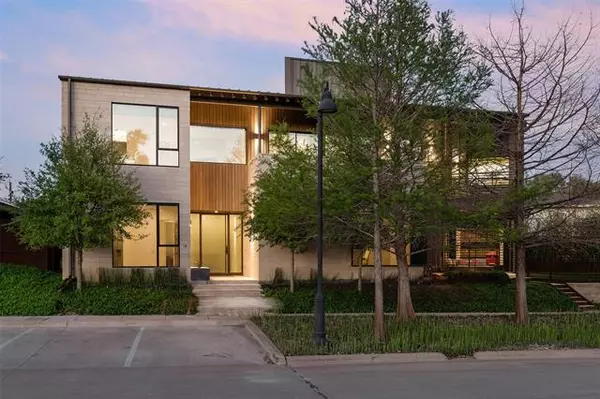For more information regarding the value of a property, please contact us for a free consultation.
60 Vanguard Way Dallas, TX 75243
Want to know what your home might be worth? Contact us for a FREE valuation!

Our team is ready to help you sell your home for the highest possible price ASAP
Key Details
Property Type Single Family Home
Sub Type Single Family Residence
Listing Status Sold
Purchase Type For Sale
Square Footage 4,665 sqft
Price per Sqft $359
Subdivision Urban Reserve Add
MLS Listing ID 14551643
Sold Date 06/30/21
Style Contemporary/Modern
Bedrooms 5
Full Baths 5
Half Baths 1
HOA Fees $91
HOA Y/N Mandatory
Total Fin. Sqft 4665
Year Built 2016
Annual Tax Amount $7,066
Lot Size 0.261 Acres
Acres 0.261
Property Description
Situated on a large 0.26-acre lot across from the White Rock Creek-Lake Trail in coveted Urban Reserve, this striking modernist home designed by Marek Architecture displays the finest of materials and construction. Natural light fills the open floor plan while high ceilings and metal windows create spacious living arrangements with terrific art walls. The dual station, working kitchen featuring Wolf and Sub-Zero appliances, quartz counters, and Brentwood cabinetry opens to a living area with Flare fireplace. The master suite includes a soaking tub and oversized shower with covered patio overlooking a turfed yard with outdoor kitchen, metal fence with bamboo planter and limestone firepit designed by Cliff Welch.
Location
State TX
County Dallas
Community Jogging Path/Bike Path
Direction From Forest Lane, head South on Stults Road, look for Vanguard Way heading West at the sharp curve. 60 Vanguard on left side of the street.From Greenville Ave., head West on Stults Road, look for Vanguard Way heading West at the sharp curve. 60 Vanguard on left side of the street.
Rooms
Dining Room 2
Interior
Interior Features Built-in Wine Cooler, Cable TV Available, Decorative Lighting, Flat Screen Wiring, High Speed Internet Available, Sound System Wiring, Vaulted Ceiling(s), Wet Bar
Heating Central, Natural Gas
Cooling Ceiling Fan(s), Central Air, Electric
Flooring Carpet, Concrete, Stone, Wood
Fireplaces Number 1
Fireplaces Type Decorative
Appliance Built-in Refrigerator, Commercial Grade Vent, Dishwasher, Disposal, Double Oven, Electric Cooktop, Electric Oven, Ice Maker, Microwave, Plumbed for Ice Maker, Tankless Water Heater, Gas Water Heater
Heat Source Central, Natural Gas
Laundry Electric Dryer Hookup, Full Size W/D Area, Washer Hookup
Exterior
Exterior Feature Balcony, Covered Patio/Porch, Rain Gutters, Lighting
Garage Spaces 2.0
Fence Metal, Split Rail
Community Features Jogging Path/Bike Path
Utilities Available Alley, City Sewer, City Water, Individual Gas Meter, Individual Water Meter, Sidewalk
Roof Type Metal,Other
Garage Yes
Building
Lot Description Adjacent to Greenbelt, Few Trees, Interior Lot, Landscaped, Sprinkler System
Story Two
Foundation Combination
Structure Type Metal Siding,Rock/Stone,Wood
Schools
Elementary Schools Stults Road
Middle Schools Forest Meadow
High Schools Lake Highlands
School District Richardson Isd
Others
Restrictions Architectural
Ownership See Agent
Acceptable Financing Cash, Conventional, FHA, VA Loan
Listing Terms Cash, Conventional, FHA, VA Loan
Financing Conventional
Read Less

©2025 North Texas Real Estate Information Systems.
Bought with Douglas Newby • Douglas Newby & Associates




