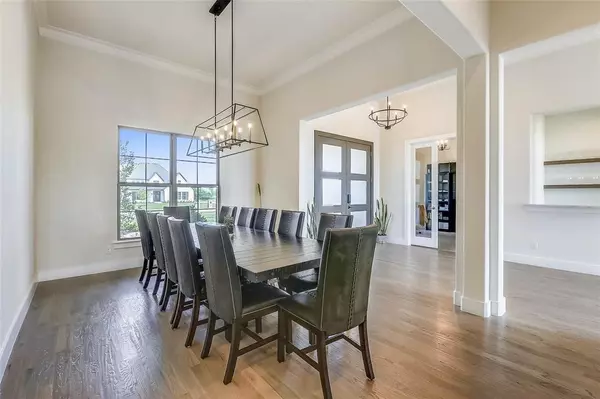For more information regarding the value of a property, please contact us for a free consultation.
4503 Whitestone Drive Parker, TX 75002
Want to know what your home might be worth? Contact us for a FREE valuation!

Our team is ready to help you sell your home for the highest possible price ASAP
Key Details
Property Type Single Family Home
Sub Type Single Family Residence
Listing Status Sold
Purchase Type For Sale
Square Footage 4,566 sqft
Price per Sqft $260
Subdivision Whitestone Estates, Ph 1
MLS Listing ID 14562487
Sold Date 08/13/21
Bedrooms 4
Full Baths 4
Half Baths 1
HOA Fees $75/ann
HOA Y/N Mandatory
Total Fin. Sqft 4566
Year Built 2019
Annual Tax Amount $14,519
Lot Size 1.103 Acres
Acres 1.103
Property Description
Welcome home to this modern and spacious gem in highly sought after Whitestone Estates situated on a 1.1 acre lot. This 4 bedroom 4.5 bath home features stucco exterior, bright and open floor plan with tall and vaulted ceilings, study, exercise room, and media room with built in surround speakers. Dream chef's kitchen with double oven and huge island. Granite and quartz countertops with upgraded lighting and cabinets throughout. Spacious master with huge ensuite and closet. All bedrooms with full bath. Additional half bath leads to backyard that is ready for a pool. Large covered patio with outdoor fireplace is perfect for enjoying the backyard. 3 car oversized garage with additional storage or workspace area.
Location
State TX
County Collin
Community Greenbelt, Park
Direction From 75, East on Parker Rd. Left on Whitestone Drive. Use GPS.
Rooms
Dining Room 2
Interior
Interior Features Vaulted Ceiling(s), Wet Bar
Heating Central, Natural Gas
Cooling Ceiling Fan(s), Central Air, Electric
Flooring Carpet, Wood
Fireplaces Number 2
Fireplaces Type Electric, Gas Logs, Gas Starter
Appliance Dishwasher, Disposal, Double Oven, Gas Cooktop, Microwave
Heat Source Central, Natural Gas
Exterior
Exterior Feature Covered Patio/Porch, Fire Pit
Garage Spaces 3.0
Fence None
Community Features Greenbelt, Park
Utilities Available Aerobic Septic, City Water
Roof Type Composition
Total Parking Spaces 3
Garage Yes
Building
Lot Description Adjacent to Greenbelt, Interior Lot, Lrg. Backyard Grass, Sprinkler System
Story One
Foundation Slab
Level or Stories One
Structure Type Brick,Stucco
Schools
Elementary Schools Hickey
Middle Schools Bowman
High Schools Plano East
School District Plano Isd
Others
Ownership See Tax
Acceptable Financing Cash, Conventional, FHA, USDA Loan, VA Loan
Listing Terms Cash, Conventional, FHA, USDA Loan, VA Loan
Financing Conventional
Read Less

©2025 North Texas Real Estate Information Systems.
Bought with Rockie Marvel • Keller Williams Central




