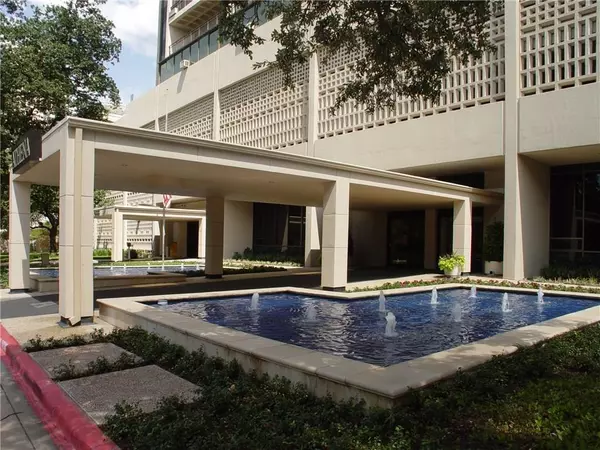For more information regarding the value of a property, please contact us for a free consultation.
6335 W NORTHWEST Highway #711 Dallas, TX 75225
Want to know what your home might be worth? Contact us for a FREE valuation!

Our team is ready to help you sell your home for the highest possible price ASAP
Key Details
Property Type Condo
Sub Type Condominium
Listing Status Sold
Purchase Type For Sale
Square Footage 1,899 sqft
Price per Sqft $236
Subdivision Athena Condominiums
MLS Listing ID 14285553
Sold Date 04/29/21
Style Traditional
Bedrooms 2
Full Baths 3
Half Baths 1
HOA Fees $1,582/mo
HOA Y/N Mandatory
Total Fin. Sqft 1899
Year Built 1966
Property Description
Enjoy panoramic views of north Dallas from expansive windows of this custom designed condo.Extensive mirrored walls enhance the spacious rooms.Original guest bedroom&bath have been converted into an enormous walk in closet along with 2 master baths,1 with generous walkin shower&the other has a jetted tub&shower.Extensive built ins thruout. Ammenities include full size Subzero refrigertor&freezer,Hunter Douglas shades&wet bar with ice maker.24 hour concierge,heated salt water pool,exercise&party rooms.1 gar reserved space per driver max 2.Dues inc all utilities,basic cable & internet,ACH & hot water equip.Athena has no pet&no smoking policy.
Location
State TX
County Dallas
Community Club House, Common Elevator, Community Pool, Electric Car Charging Station, Gated
Direction Athena is a 21 story rectangular building on the north side of Northwest Highway berween Hillcrest and Preston Roads behind the Pink Wall.
Rooms
Dining Room 2
Interior
Interior Features Cable TV Available, Decorative Lighting, High Speed Internet Available, Wet Bar
Heating Central, Electric
Cooling Central Air, Electric, Window Unit(s)
Flooring Carpet, Marble, Vinyl
Appliance Built-in Refrigerator, Convection Oven, Dishwasher, Disposal, Dryer, Electric Cooktop, Microwave, Plumbed for Ice Maker, Vented Exhaust Fan, Washer, Water Purifier
Heat Source Central, Electric
Exterior
Exterior Feature Lighting
Garage Spaces 2.0
Community Features Club House, Common Elevator, Community Pool, Electric Car Charging Station, Gated
Utilities Available Asphalt, City Sewer, City Water, Curbs, Sidewalk
Roof Type Other
Total Parking Spaces 2
Garage Yes
Private Pool 1
Building
Lot Description Corner Lot, Few Trees, Landscaped, Sprinkler System
Story One
Foundation Other
Level or Stories One
Structure Type Brick
Schools
Elementary Schools Prestonhol
Middle Schools Benjamin Franklin
High Schools Hillcrest
School District Dallas Isd
Others
Restrictions No Pets,No Smoking
Ownership see agent
Acceptable Financing Cash, Conventional
Listing Terms Cash, Conventional
Financing Cash
Read Less

©2024 North Texas Real Estate Information Systems.
Bought with Jina Lee • Central Metro Realty
GET MORE INFORMATION



