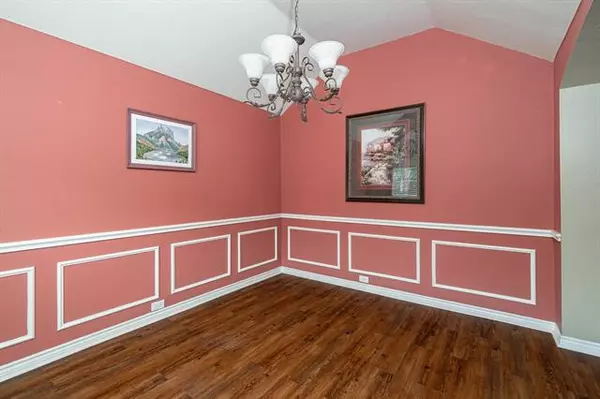For more information regarding the value of a property, please contact us for a free consultation.
8602 Royal Montreal Drive Rowlett, TX 75089
Want to know what your home might be worth? Contact us for a FREE valuation!

Our team is ready to help you sell your home for the highest possible price ASAP
Key Details
Property Type Single Family Home
Sub Type Single Family Residence
Listing Status Sold
Purchase Type For Sale
Square Footage 2,419 sqft
Price per Sqft $130
Subdivision Waterview Ph 5C
MLS Listing ID 14621458
Sold Date 08/10/21
Bedrooms 4
Full Baths 2
HOA Fees $56/ann
HOA Y/N Mandatory
Total Fin. Sqft 2419
Year Built 2003
Annual Tax Amount $7,050
Lot Size 7,884 Sqft
Acres 0.181
Property Description
Located in desired Waterview w exceptional floor plan! As you enter foyer, spacious dining welcomes you. Adjacent to dining is a bed or study! Open kit to living is ideal for entertaining. Kit features WIC pantry, gas cooktop, convection oven & extended breakfast bar. Breakfast nook is bright & light w great space. Living has beautiful corner FP & located in center of home w wall of windows to overlook backyard. Primary bed is tucked at back for privacy. Secondary beds are sep from master & share a bath. Media or gameroom upstairs. Backyard has a covered patio & plenty of room for kids & the pets. Located just minutes from Lake Ray Hubbard, prepare to complete your dreams!
Location
State TX
County Dallas
Community Community Pool, Community Sprinkler, Golf, Jogging Path/Bike Path, Lake, Park, Playground, Tennis Court(S)
Direction From George Bush exit Liberty Grove Rd, Right on Waterview Pkwy, Left on Lighthouse Dr, Right on Royal Montreal Dr, house on the Left
Rooms
Dining Room 2
Interior
Interior Features Cable TV Available, Decorative Lighting, Flat Screen Wiring, High Speed Internet Available
Heating Central, Natural Gas
Cooling Ceiling Fan(s), Central Air, Electric
Flooring Carpet, Ceramic Tile, Laminate
Fireplaces Number 1
Fireplaces Type Decorative, Gas Logs
Appliance Convection Oven, Dishwasher, Disposal, Electric Oven, Gas Cooktop, Gas Oven, Microwave, Plumbed For Gas in Kitchen, Plumbed for Ice Maker, Vented Exhaust Fan, Gas Water Heater
Heat Source Central, Natural Gas
Laundry Electric Dryer Hookup, Full Size W/D Area, Gas Dryer Hookup, Washer Hookup
Exterior
Exterior Feature Covered Patio/Porch, Garden(s), Rain Gutters
Garage Spaces 2.0
Fence Wood
Community Features Community Pool, Community Sprinkler, Golf, Jogging Path/Bike Path, Lake, Park, Playground, Tennis Court(s)
Utilities Available City Sewer, City Water, Concrete, Curbs, Individual Gas Meter, Individual Water Meter, Sidewalk, Underground Utilities
Roof Type Composition
Garage Yes
Building
Lot Description Few Trees, Interior Lot, Sprinkler System
Story Two
Foundation Slab
Structure Type Brick,Rock/Stone,Siding
Schools
Elementary Schools Choice Of School
Middle Schools Choice Of School
High Schools Choice Of School
School District Garland Isd
Others
Ownership See Tax Records
Financing VA
Read Less

©2025 North Texas Real Estate Information Systems.
Bought with Christina Lafferty • Mike Mazyck Realty




