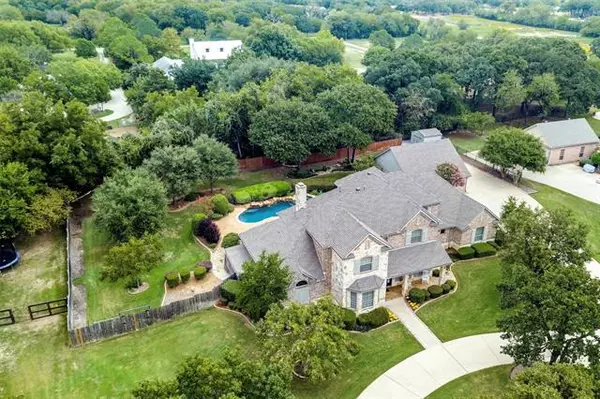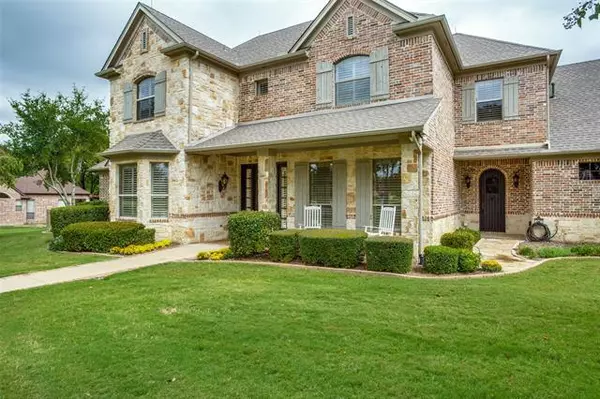For more information regarding the value of a property, please contact us for a free consultation.
8340 Steeplechase Circle Argyle, TX 76226
Want to know what your home might be worth? Contact us for a FREE valuation!

Our team is ready to help you sell your home for the highest possible price ASAP
Key Details
Property Type Single Family Home
Sub Type Single Family Residence
Listing Status Sold
Purchase Type For Sale
Square Footage 3,558 sqft
Price per Sqft $198
Subdivision Steeplechase Add
MLS Listing ID 14439101
Sold Date 10/27/20
Style Traditional
Bedrooms 4
Full Baths 3
Half Baths 1
HOA Fees $12/ann
HOA Y/N Voluntary
Total Fin. Sqft 3558
Year Built 2000
Annual Tax Amount $12,835
Lot Size 1.000 Acres
Acres 1.0
Property Description
This stunning, immaculately kept, custom home is located in a highly desirable Argyle neighborhood. The property features a saltwater pool, spa with fountain & waterfall, outdoor kitchen, and an additional 3 car garage. The bright kitchen has granite counters, 5 burner gas stovetop, self-cleaning ovens, and pull out drawers for extra storage. Large, beautiful bedrooms, and 3.5 bathrooms. The one acre lot has air rifle or bow & arrow range with a bench and side table. Relax in the backyard oasis and enjoy the outdoor kitchen complete with SS Jennair grill, sink, granite counters, & mini fridge. Fully enclosed pool pump house for controls and heater. Water lines to both garages & sink in detached garage.
Location
State TX
County Denton
Direction From Argyle take 407 East, right on Steeplechase
Rooms
Dining Room 2
Interior
Interior Features Built-in Wine Cooler, Cable TV Available, Central Vacuum, Decorative Lighting, Dry Bar, High Speed Internet Available, Sound System Wiring, Vaulted Ceiling(s)
Heating Central, Natural Gas
Cooling Ceiling Fan(s), Central Air, Electric
Flooring Carpet, Ceramic Tile, Wood
Fireplaces Number 1
Fireplaces Type Gas Logs, Wood Burning
Appliance Dishwasher, Disposal, Double Oven, Gas Cooktop, Microwave, Plumbed For Gas in Kitchen, Plumbed for Ice Maker, Gas Water Heater
Heat Source Central, Natural Gas
Laundry Electric Dryer Hookup, Gas Dryer Hookup, Washer Hookup
Exterior
Exterior Feature Attached Grill, Covered Patio/Porch, Fire Pit, Rain Gutters, Lighting, Storage
Garage Spaces 6.0
Fence Wood
Pool Gunite, In Ground, Pool/Spa Combo, Salt Water, Water Feature
Utilities Available Aerobic Septic
Roof Type Composition
Garage Yes
Private Pool 1
Building
Lot Description Cul-De-Sac, Interior Lot, Landscaped, Lrg. Backyard Grass, Many Trees, Sprinkler System, Subdivision
Story Two
Foundation Slab
Structure Type Brick,Rock/Stone
Schools
Elementary Schools Hilltop
Middle Schools Argyle
High Schools Argyle
School District Argyle Isd
Others
Ownership See Agent
Acceptable Financing Cash, Conventional, FHA, VA Loan
Listing Terms Cash, Conventional, FHA, VA Loan
Financing Conventional
Special Listing Condition Aerial Photo
Read Less

©2025 North Texas Real Estate Information Systems.
Bought with Kreg Hall • RE/MAX DFW Associates




