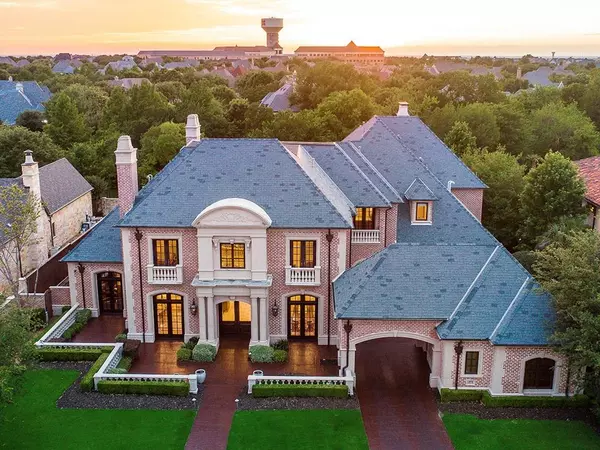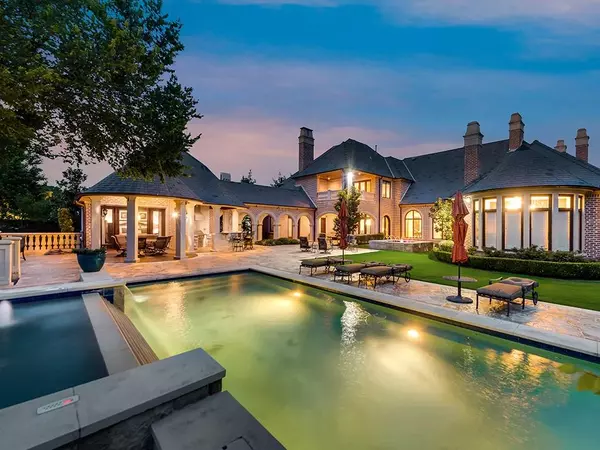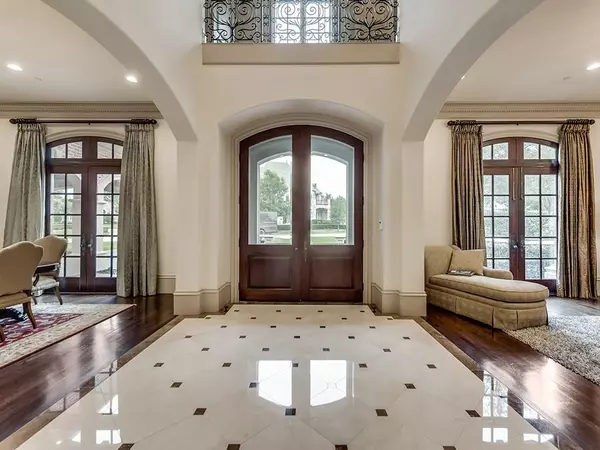For more information regarding the value of a property, please contact us for a free consultation.
2879 Belclaire Drive Frisco, TX 75034
Want to know what your home might be worth? Contact us for a FREE valuation!

Our team is ready to help you sell your home for the highest possible price ASAP
Key Details
Property Type Single Family Home
Sub Type Single Family Residence
Listing Status Sold
Purchase Type For Sale
Square Footage 9,416 sqft
Price per Sqft $361
Subdivision Villages Of Stonebriar Park
MLS Listing ID 14335221
Sold Date 08/10/20
Style French
Bedrooms 6
Full Baths 6
Half Baths 3
HOA Fees $250/qua
HOA Y/N Mandatory
Total Fin. Sqft 9416
Year Built 2004
Annual Tax Amount $53,343
Lot Size 0.900 Acres
Acres 0.9
Property Description
Stunning Luxury Estate Home on a 0.9 Acre Creek Lot In Stonebriar Park ~ Completely remodeled in 2012 by Sam Chapman Custom Homes, this incredible one-owner home with French Provencal architecture is ideal for entertaining guests. All 6 spacious bedrooms including the detached junior master suite feature en-suite full baths. Amenities include extensive hardwoods, marble flooring, soaring coffered & groin ceilings, cast stone accents, commercial grade elevator, B&W equipped theater, game room, outdoor kitchen, cabana, wine room & office with formal CEO legal design. Four oversized garage spaces with extra storage and private parking courtyard. Resort style private backyard with spa, pool and fountain.
Location
State TX
County Collin
Direction From Dallas N. Tollway, West on Warren Pkwy., South on Legacy Dr., East on Stonebriar Dr.. Present your Realtor ID to the gate attendant. Right on Shenandoah Dr., left on Belclaire Dr. Do not enter subdivision from Warren Pkwy. That entrance is for residents only.
Rooms
Dining Room 2
Interior
Interior Features Built-in Wine Cooler, Central Vacuum, Decorative Lighting, Elevator, Flat Screen Wiring, High Speed Internet Available, Multiple Staircases, Smart Home System, Sound System Wiring, Wet Bar
Heating Central, Natural Gas, Zoned
Cooling Ceiling Fan(s), Central Air, Electric, Zoned
Flooring Marble, Wood
Fireplaces Number 5
Fireplaces Type Brick, Gas Logs, Master Bedroom
Appliance Built-in Refrigerator, Commercial Grade Range, Commercial Grade Vent, Convection Oven, Dishwasher, Electric Oven, Gas Range, Ice Maker, Indoor Grill, Microwave, Refrigerator, Vented Exhaust Fan, Tankless Water Heater, Gas Water Heater
Heat Source Central, Natural Gas, Zoned
Laundry Electric Dryer Hookup, Full Size W/D Area, Washer Hookup
Exterior
Exterior Feature Attached Grill, Balcony, Covered Patio/Porch, Rain Gutters, Lighting
Garage Spaces 4.0
Fence Wrought Iron, Metal
Pool Cabana, Gunite, Heated, In Ground, Pool/Spa Combo, Pool Sweep, Water Feature
Utilities Available City Sewer, City Water, Concrete, Curbs, Individual Gas Meter, Individual Water Meter, Sidewalk, Underground Utilities
Waterfront Description Creek
Roof Type Fiber Cement,Slate,Tile
Garage Yes
Private Pool 1
Building
Lot Description Interior Lot, Landscaped, Lrg. Backyard Grass, Many Trees, Sprinkler System, Subdivision
Story Two
Foundation Slab
Structure Type Brick
Schools
Elementary Schools Spears
Middle Schools Hunt
High Schools Frisco
School District Frisco Isd
Others
Restrictions Architectural,Deed
Ownership Public Record
Acceptable Financing Cash, Conventional
Listing Terms Cash, Conventional
Financing Conventional
Read Less

©2025 North Texas Real Estate Information Systems.
Bought with Myla Patton • PATTON INTERNATIONAL PROPERTIE




