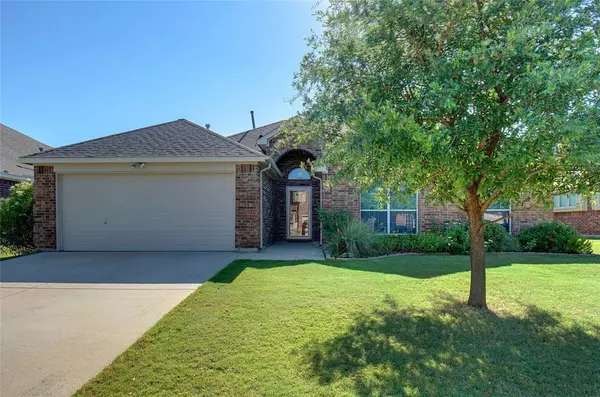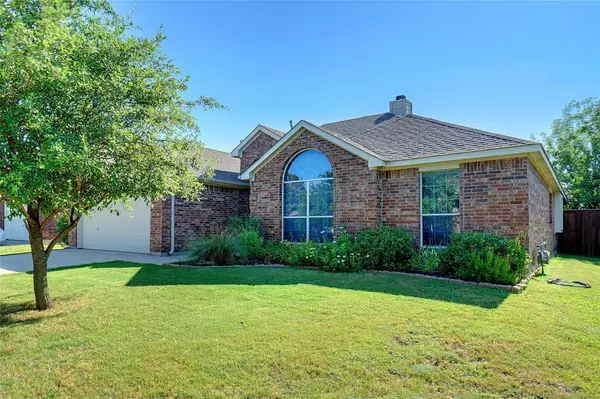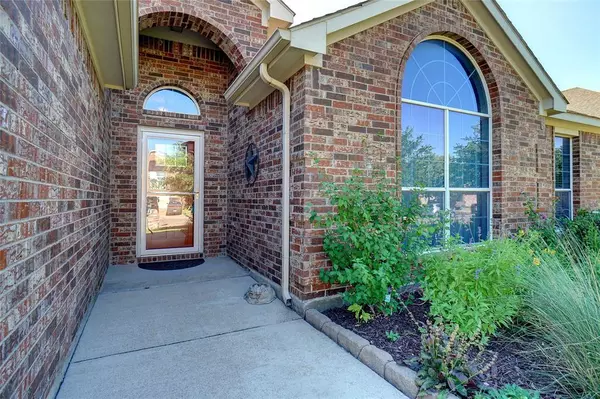For more information regarding the value of a property, please contact us for a free consultation.
913 Virginia Lane Saginaw, TX 76179
Want to know what your home might be worth? Contact us for a FREE valuation!

Our team is ready to help you sell your home for the highest possible price ASAP
Key Details
Property Type Single Family Home
Sub Type Single Family Residence
Listing Status Sold
Purchase Type For Sale
Square Footage 1,990 sqft
Price per Sqft $122
Subdivision Commons At Willow Creek
MLS Listing ID 14369677
Sold Date 07/23/20
Style Traditional
Bedrooms 4
Full Baths 2
HOA Fees $30/ann
HOA Y/N Mandatory
Total Fin. Sqft 1990
Year Built 2006
Annual Tax Amount $5,588
Lot Size 7,492 Sqft
Acres 0.172
Property Description
Great move in ready home, open floor plan with large living areas. Wood flooring in living room and all bedrooms (bedroom flooring is new). Living room features a fireplace with gas starter. Great kitchen with 32 in upper cabinets, island and updated appliances including refrigerator. Sunny dining area overlooking the large patio and yard. Master suite offers separate tub and shower, dual sinks and custom closet system. Additional 3 bedrooms are above average and share the second full bath. New exterior doors including storm doors. Modern lighting, neutral colors in most rooms, window coverings and more! Walking distance to community pool. Easy access to shopping and major highway.
Location
State TX
County Tarrant
Community Community Pool, Playground
Direction 820 to 287 Business, go north, west on WJ Boaz and north on Virginia Lane
Rooms
Dining Room 1
Interior
Interior Features Cable TV Available, Decorative Lighting, High Speed Internet Available, Vaulted Ceiling(s)
Heating Central, Natural Gas
Cooling Ceiling Fan(s), Central Air, Electric
Flooring Carpet, Ceramic Tile, Laminate, Wood
Fireplaces Number 1
Fireplaces Type Decorative, Gas Starter, Wood Burning
Appliance Dishwasher, Disposal, Gas Range, Microwave, Plumbed for Ice Maker, Refrigerator, Gas Water Heater
Heat Source Central, Natural Gas
Laundry Electric Dryer Hookup, Full Size W/D Area, Washer Hookup
Exterior
Exterior Feature Covered Patio/Porch, Rain Gutters
Garage Spaces 2.0
Fence Wood
Community Features Community Pool, Playground
Utilities Available Asphalt, City Sewer, City Water
Roof Type Composition
Total Parking Spaces 2
Garage Yes
Building
Lot Description Interior Lot, Landscaped
Story One
Foundation Slab
Level or Stories One
Structure Type Brick,Fiber Cement
Schools
Elementary Schools Bryson
Middle Schools Wayside
High Schools Boswell
School District Eagle Mt-Saginaw Isd
Others
Ownership Austin
Acceptable Financing Cash, Conventional, FHA, VA Loan
Listing Terms Cash, Conventional, FHA, VA Loan
Financing Conventional
Read Less

©2025 North Texas Real Estate Information Systems.
Bought with Rachael Brenneman • Keller Williams Arlington




