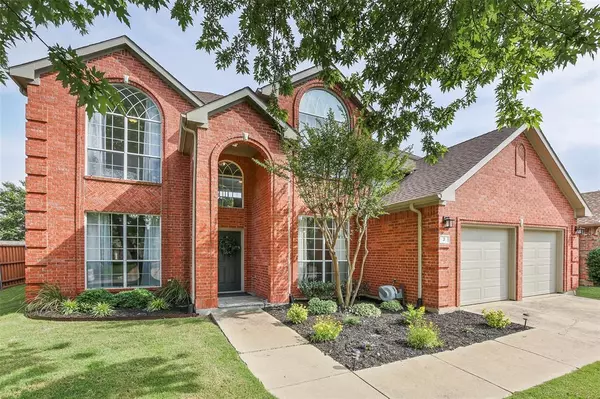For more information regarding the value of a property, please contact us for a free consultation.
3 Monterey Drive Trophy Club, TX 76262
Want to know what your home might be worth? Contact us for a FREE valuation!

Our team is ready to help you sell your home for the highest possible price ASAP
Key Details
Property Type Single Family Home
Sub Type Single Family Residence
Listing Status Sold
Purchase Type For Sale
Square Footage 2,975 sqft
Price per Sqft $146
Subdivision Trophy Club Village West Sec B
MLS Listing ID 14351688
Sold Date 07/08/20
Style Traditional
Bedrooms 4
Full Baths 2
Half Baths 1
HOA Y/N None
Total Fin. Sqft 2975
Year Built 1993
Annual Tax Amount $9,590
Lot Size 8,058 Sqft
Acres 0.185
Property Description
MULTIPLE OFFERS RECEIVED - NO FURTHER SHOWINGS AT THIS TIME. Completely renovated in 2018 with modern finishes throughout, this 2975 square foot home offers 4 spacious bedrooms, 2.1 baths, a private office, plus three additional living areas. From the moment you enter you'll notice the high ceilings, new modern staircase and gorgeous hardwood floors. Additional updates include stunning kitchen & bathroom remodels, new designer lighting, newer carpet, and more... A true entertainers dream both inside and out including a backyard paradise with large patio, pool, and attached spa. Located close to shopping, & dining, with easy access to highways and just a few minutes away from the new Charles Schwab campus.
Location
State TX
County Denton
Direction Exit Hwy 114 at Trophy Lake Dr. Left on Village Trail, Left on Chimney Rock, Right on Silver rock, Left on Monterey.
Rooms
Dining Room 2
Interior
Interior Features Cable TV Available, Decorative Lighting, High Speed Internet Available
Heating Central, Natural Gas
Cooling Central Air, Electric
Flooring Carpet, Ceramic Tile
Fireplaces Number 2
Fireplaces Type Brick, Gas Logs, Heatilator, Stone
Appliance Built-in Gas Range, Dishwasher, Disposal, Gas Cooktop, Microwave, Plumbed For Gas in Kitchen, Plumbed for Ice Maker
Heat Source Central, Natural Gas
Exterior
Garage Spaces 2.0
Fence Wood
Pool Gunite, Heated, In Ground, Pool/Spa Combo, Sport
Utilities Available MUD Sewer, MUD Water, Sidewalk
Roof Type Composition
Total Parking Spaces 2
Garage Yes
Private Pool 1
Building
Lot Description Few Trees, Interior Lot, Landscaped, Subdivision
Story Two
Foundation Slab
Level or Stories Two
Structure Type Brick
Schools
Elementary Schools Lakeview
Middle Schools Medlin
High Schools Byron Nelson
School District Northwest Isd
Others
Ownership Of Record
Acceptable Financing Cash, Conventional, VA Loan
Listing Terms Cash, Conventional, VA Loan
Financing Conventional
Read Less

©2024 North Texas Real Estate Information Systems.
Bought with Maria Duque • Keller Williams Realty




