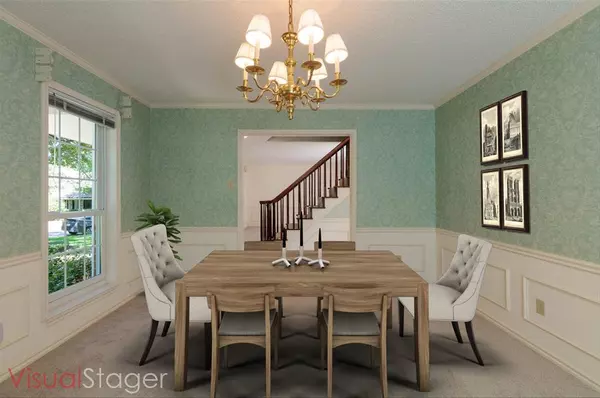For more information regarding the value of a property, please contact us for a free consultation.
12 Timberline Drive Trophy Club, TX 76262
Want to know what your home might be worth? Contact us for a FREE valuation!

Our team is ready to help you sell your home for the highest possible price ASAP
Key Details
Property Type Single Family Home
Sub Type Single Family Residence
Listing Status Sold
Purchase Type For Sale
Square Footage 3,677 sqft
Price per Sqft $129
Subdivision Trophy Club #10
MLS Listing ID 14347167
Sold Date 07/17/20
Style Colonial
Bedrooms 5
Full Baths 4
HOA Y/N None
Total Fin. Sqft 3677
Year Built 1983
Annual Tax Amount $9,651
Lot Size 0.310 Acres
Acres 0.31
Property Description
Incredible opportunity for a single owner, custom home on a quiet golf course street. The pride of ownership is evident with the curb appeal of the stately home. Located on about one-third of an acre corner lot with an over sized three car garage and POOL AND SPA; a combination seldom found in this established area of town. The floor plan offers ultimate flexibility with five bedrooms, three living areas and four baths. One downstairs living area would make a great guest bedroom. All the rooms are generously sized and the home provides ample storage. The backyard is a very special place with mature landscaping and privacy. Updated windows. New roof in May, 2020. This is a unique home with plenty of potential!
Location
State TX
County Denton
Direction From Highway 114 west of airport, exit Trophy Club Drive, turn right at the four way stop on to Indian Creek Drive. Go approximately 2 miles to left on Timberline Drive. Home will be on the right
Rooms
Dining Room 2
Interior
Heating Central, Electric
Cooling Central Air, Electric
Flooring Carpet, Ceramic Tile
Fireplaces Number 1
Fireplaces Type Wood Burning
Appliance Dishwasher, Electric Oven, Microwave
Heat Source Central, Electric
Laundry Full Size W/D Area
Exterior
Exterior Feature Rain Gutters
Garage Spaces 3.0
Fence Wood
Pool Gunite, In Ground, Pool/Spa Combo, Pool Sweep
Utilities Available MUD Sewer, MUD Water
Roof Type Composition
Total Parking Spaces 3
Garage Yes
Private Pool 1
Building
Lot Description Corner Lot, Few Trees, Interior Lot, Landscaped
Story Two
Foundation Slab
Level or Stories Two
Structure Type Brick
Schools
Elementary Schools Beck
Middle Schools Medlin
High Schools Byron Nelson
School District Northwest Isd
Others
Restrictions Deed
Ownership Wasko Trust
Acceptable Financing Cash, Conventional, FHA, VA Loan
Listing Terms Cash, Conventional, FHA, VA Loan
Financing Conventional
Read Less

©2024 North Texas Real Estate Information Systems.
Bought with Tim Byrns • Iron Star Realty




