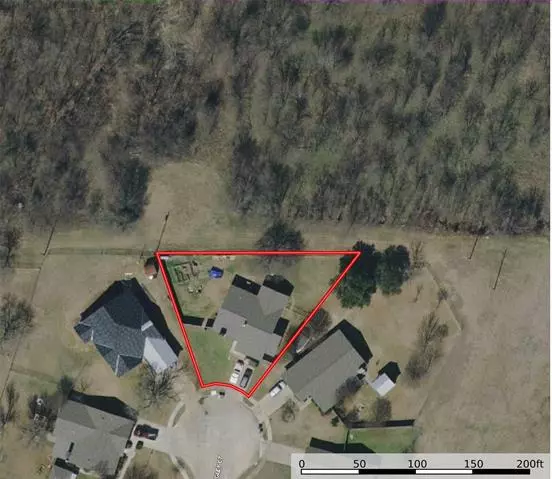For more information regarding the value of a property, please contact us for a free consultation.
7216 Langley Court The Colony, TX 75056
Want to know what your home might be worth? Contact us for a FREE valuation!

Our team is ready to help you sell your home for the highest possible price ASAP
Key Details
Property Type Single Family Home
Sub Type Single Family Residence
Listing Status Sold
Purchase Type For Sale
Square Footage 2,035 sqft
Price per Sqft $206
Subdivision Colony 19
MLS Listing ID 14748597
Sold Date 03/11/22
Style Contemporary/Modern,Craftsman,Mid-Century Modern,Ranch
Bedrooms 4
Full Baths 2
HOA Y/N None
Total Fin. Sqft 2035
Year Built 1983
Annual Tax Amount $4,999
Lot Size 10,890 Sqft
Acres 0.25
Lot Dimensions Irregular
Property Description
HURRY HURRY HURRY!!! Calling for all offers to be in by 5pm Monday 2.14. HUGE .25ac yard backing to corps land. Enjoy your coffee while gazing at deer & all manner of wildlife roaming the unspoiled natural beauty of a thickly wooded creek just outside your back gate. Gaze out massive picture windows while cooking in the sprawling Chefs Kitchen with built-in Bespoke refrigerator freezer, double convection ovens, Elite cook-top & so much more. Private cedar deck off of the master bedroom accesses a newly finished office or private entry suite with a loft. Scraped Hardwoods throughout, updated windows, tankless WH, updated HVAC, W&D incl. Large attached garage with built-in work benches & a urinal...AGENT OWNER!
Location
State TX
County Denton
Community Greenbelt, Jogging Path/Bike Path, Other, Park
Direction From 121 Toll & Paige Rd/Plano Pkwy.North on Paige Rd to right on North Colony Blvd~East on N. Colony Blvd to first left on Squires~North on Squires to Left on Ragan Dr~West on Ragan Dr to right on Langley Ct~North on Langley Ct to head of cut-de-sac~ Ocean Blue mahogany double doors
Rooms
Dining Room 1
Interior
Interior Features Cable TV Available, Central Vacuum, Decorative Lighting, Dry Bar, Flat Screen Wiring, High Speed Internet Available, Loft, Other, Smart Home System, Vaulted Ceiling(s)
Heating Central, Electric, Heat Pump
Cooling Ceiling Fan(s), Central Air, Electric, Heat Pump
Flooring Wood
Fireplaces Number 1
Fireplaces Type Heatilator, Masonry, Other, Wood Burning
Appliance Built-in Refrigerator, Commercial Grade Vent, Convection Oven, Dishwasher, Disposal, Double Oven, Dryer, Electric Cooktop, Electric Oven, Refrigerator, Vented Exhaust Fan, Washer, Tankless Water Heater, Electric Water Heater
Heat Source Central, Electric, Heat Pump
Laundry Electric Dryer Hookup, Full Size W/D Area, Washer Hookup
Exterior
Exterior Feature Covered Deck
Garage Spaces 2.0
Fence Chain Link, Wood
Community Features Greenbelt, Jogging Path/Bike Path, Other, Park
Utilities Available All Weather Road, City Sewer, City Water, Community Mailbox, Concrete, Curbs, Individual Water Meter, Sidewalk, Underground Utilities
Waterfront Description Creek
Roof Type Composition
Garage Yes
Building
Lot Description Adjacent to Greenbelt, Cul-De-Sac, Few Trees, Greenbelt, Irregular Lot, Lrg. Backyard Grass, Subdivision
Story One
Foundation Slab
Structure Type Frame
Schools
Elementary Schools Owen
Middle Schools Griffin
High Schools The Colony
School District Lewisville Isd
Others
Ownership Christopher Sloggett
Acceptable Financing Cash, Conventional, FHA, Texas Vet, VA Loan
Listing Terms Cash, Conventional, FHA, Texas Vet, VA Loan
Financing Conventional
Special Listing Condition Owner/ Agent, Res. Service Contract, Survey Available
Read Less

©2024 North Texas Real Estate Information Systems.
Bought with Lauren Rockwell • Compass RE Texas, LLC




