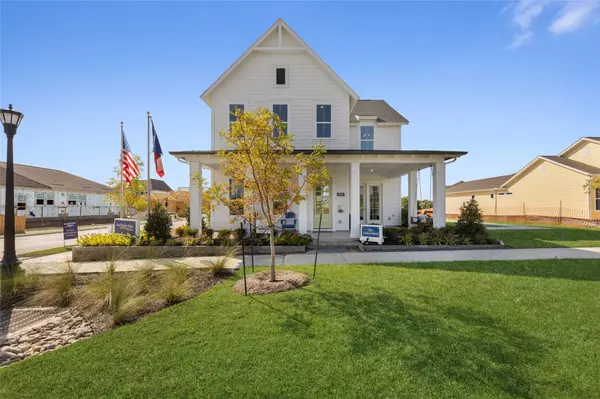For more information regarding the value of a property, please contact us for a free consultation.
8801 Redding Street North Richland Hills, TX 76180
Want to know what your home might be worth? Contact us for a FREE valuation!

Our team is ready to help you sell your home for the highest possible price ASAP
Key Details
Property Type Single Family Home
Sub Type Single Family Residence
Listing Status Sold
Purchase Type For Sale
Square Footage 2,977 sqft
Price per Sqft $235
Subdivision Hometown
MLS Listing ID 20097758
Sold Date 12/27/22
Style Craftsman
Bedrooms 4
Full Baths 3
Half Baths 1
HOA Fees $143/qua
HOA Y/N Mandatory
Year Built 2021
Lot Size 5,270 Sqft
Acres 0.121
Lot Dimensions 45x110
Property Description
The award winning Eastmoreland model home in the popular HomeTown is ready for you! Massive veranda looking out onto a beautifully maintained greenspace oozes charm. This amazing home boasts an on-trend color palette and custom finished that set it apart. Windows surround the interior in natural light. Be the envy of your friends with the gourmet kitchen and dining which features built in buffet cabinets and open shelving. Enjoy a morning beverage and great book while soaking up the sun in your sitting room. Owner's Retreat has architectural tray ceiling and is just steps from your luxurious Super Shower. Continue upstairs to a large retreat-game room, private guest suite with bath and 2 additional bedrooms and bath. Window treatments, refrigerator, washer, dryer are included., Enjoy nearby Walker's Creek Trail and more!
Location
State TX
County Tarrant
Direction USE 8608 HAWK AVENUE, N. RICHLAND HILLS FOR GPS. From 121, go North on Precinct Line Road, left on Mid-Cities Blvd, left on Hawk Avenue. Model is on the right across from Birdville HS Baseball Field - 8866 Mandalay Street, N. Richland Hills.
Rooms
Dining Room 1
Interior
Interior Features Cable TV Available, Decorative Lighting, Flat Screen Wiring, High Speed Internet Available, Sound System Wiring
Heating Central, Natural Gas, Zoned
Cooling Ceiling Fan(s), Central Air, Electric, Zoned
Flooring Carpet, Ceramic Tile, Wood
Appliance Dishwasher, Disposal, Electric Oven, Gas Cooktop, Microwave, Convection Oven, Tankless Water Heater, Vented Exhaust Fan
Heat Source Central, Natural Gas, Zoned
Exterior
Exterior Feature Covered Patio/Porch, Rain Gutters
Garage Spaces 2.0
Fence Metal, Wood
Utilities Available City Sewer, City Water, Community Mailbox, Underground Utilities
Waterfront Description Canal (Man Made)
Roof Type Composition
Garage Yes
Building
Lot Description Adjacent to Greenbelt, Corner Lot, Interior Lot, Landscaped, Park View, Sprinkler System, Subdivision
Story Two
Foundation Slab
Level or Stories Two
Structure Type Siding
Schools
Elementary Schools Walkercrk
Middle Schools Smithfield
High Schools Birdville
School District Birdville Isd
Others
Ownership David Weekley Home
Acceptable Financing Cash, Conventional, FHA, VA Loan
Listing Terms Cash, Conventional, FHA, VA Loan
Financing Cash
Read Less

©2024 North Texas Real Estate Information Systems.
Bought with Thuy Nguyen • True One Realty, LLC
GET MORE INFORMATION



