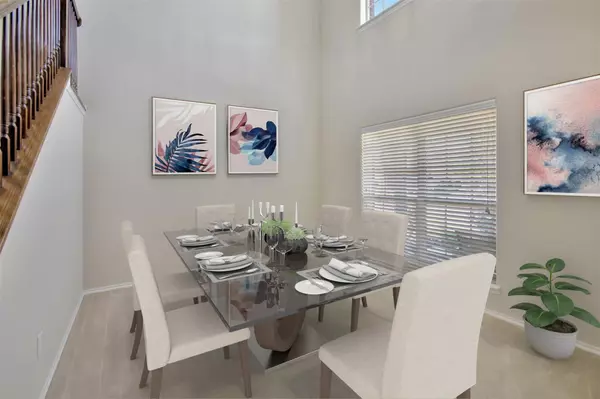For more information regarding the value of a property, please contact us for a free consultation.
1066 Carpenter Court Lavon, TX 75166
Want to know what your home might be worth? Contact us for a FREE valuation!

Our team is ready to help you sell your home for the highest possible price ASAP
Key Details
Property Type Single Family Home
Sub Type Single Family Residence
Listing Status Sold
Purchase Type For Sale
Square Footage 2,800 sqft
Price per Sqft $160
Subdivision Grand Heritage - West C
MLS Listing ID 20179011
Sold Date 12/05/22
Bedrooms 5
Full Baths 3
HOA Fees $66/qua
HOA Y/N Mandatory
Year Built 2009
Annual Tax Amount $6,681
Lot Size 7,187 Sqft
Acres 0.165
Property Description
Fantastic 5-bedroom, 3-bath, 2-story home in a cul-de-sac offers a quiet setting with many amenities. Backyard is ideal for playing or relaxing, it backs onto greenbelt for added privacy. Inside, you'll find elegant hard wood cabinetry, SS dishwasher & microwave, custom entertainment center, lots of custom shelving inside & in the garage. The home has detailed brick and stone work, covered front and back patio. The patio back yard extended on both the right and left sides. Ceiling fans in all bedrooms and living rooms. The master bathroom has an oval jetted Jaccuzi tub, as well as an oversized shower with bench and glass door. The driveway was widened. HOA fee includes access to the Grand Heritage Clubhouse. A state-of-the-art fitness room, multiple resort-style pools, playgrounds, hiking and biking trails, rented party rooms & a variety of year-round activities for residents are among the clubhouse amenities. Schedule your viewing today before someone else purchases this rare find!
Location
State TX
County Collin
Community Community Pool, Fitness Center, Greenbelt, Playground, Sidewalks
Direction From Hwy 78 turn onto Atlantis Dr, Turn right onto Mercury Dr, Mercury Dr turns left and becomes Orbit Dr, Turn left onto Carpenter Ct, Destination will be on the right
Rooms
Dining Room 2
Interior
Interior Features Built-in Features, Eat-in Kitchen, Open Floorplan, Vaulted Ceiling(s), Walk-In Closet(s)
Heating Electric
Cooling Ceiling Fan(s), Central Air, Electric
Flooring Carpet, Tile
Appliance Dishwasher, Electric Cooktop, Electric Oven, Microwave
Heat Source Electric
Laundry Electric Dryer Hookup, Utility Room, Washer Hookup
Exterior
Exterior Feature Covered Patio/Porch, Private Yard
Garage Spaces 2.0
Fence Wood
Community Features Community Pool, Fitness Center, Greenbelt, Playground, Sidewalks
Utilities Available Cable Available, City Sewer, City Water, Co-op Electric, Electricity Available, Electricity Connected, Individual Water Meter, Sidewalk
Roof Type Shingle
Garage Yes
Building
Lot Description Adjacent to Greenbelt, Cul-De-Sac, Greenbelt, Interior Lot, Lrg. Backyard Grass, Sprinkler System, Subdivision
Story Two
Foundation Slab
Structure Type Brick,Rock/Stone,Siding
Schools
Elementary Schools John & Barbara Roderick
School District Community Isd
Others
Restrictions Deed
Ownership Melody June Williams
Acceptable Financing Cash, Conventional, FHA, VA Loan
Listing Terms Cash, Conventional, FHA, VA Loan
Financing Conventional
Special Listing Condition Aerial Photo, Survey Available
Read Less

©2025 North Texas Real Estate Information Systems.
Bought with Nikki Eche • Coldwell Banker Realty Frisco




