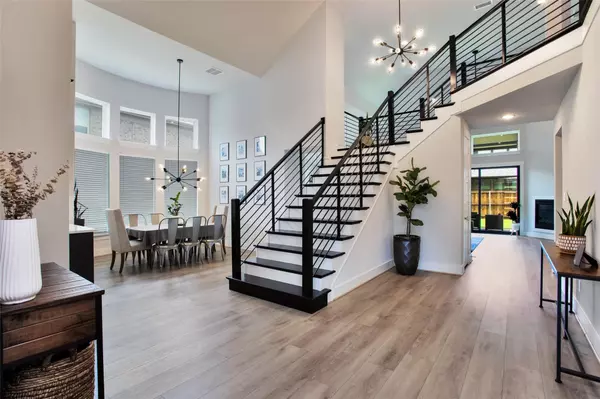For more information regarding the value of a property, please contact us for a free consultation.
2820 Killdeer Trail Prosper, TX 75078
Want to know what your home might be worth? Contact us for a FREE valuation!

Our team is ready to help you sell your home for the highest possible price ASAP
Key Details
Property Type Single Family Home
Sub Type Single Family Residence
Listing Status Sold
Purchase Type For Sale
Square Footage 3,748 sqft
Price per Sqft $286
Subdivision Lakes At Legacy Ph 1
MLS Listing ID 20087914
Sold Date 09/06/22
Style Traditional
Bedrooms 5
Full Baths 4
HOA Fees $68/ann
HOA Y/N Mandatory
Year Built 2020
Annual Tax Amount $6,113
Lot Size 8,363 Sqft
Acres 0.192
Lot Dimensions TBD
Property Description
Stunning 5 bedroom home in the sought after Lakes of Legacy community with a rare split 3 car garage. Open the door to gorgeous luxury wood like floors and an office with custom built-ins. A chefs kitchen will delight even the pickiest of cooks with a 48in Kitchen Aid 6 burner range, ample cabinet space and timeless countertop that seamlessly opens into living room with vaulted ceilings perfect for entertaining. Secluded primary retreat with modern tub, spilt vanities, separate shower and walk-in closet. Secondary bathroom downstairs with full bath. Upstairs find large game room and an open media room. Two bedrooms with ample storage and one separate with private en-suite. Enjoy your back yard all year long with sliding back doors leading to covered patio with electronic shades and board-on-board fence. Separate 3rd car garage is perfect for storage or golf cart. Highly desirable location only minutes from the PGA headquarters and easy access to DNT. No MUD or PID tax.
Location
State TX
County Denton
Community Community Pool, Greenbelt, Jogging Path/Bike Path
Direction From 380 head north on Legacy, West on Lakes at Legacy, North on Streamside Dr, Turn West on Killdeer. Home is on right SIY
Rooms
Dining Room 1
Interior
Interior Features Built-in Features, Cable TV Available, Chandelier, Decorative Lighting, Double Vanity, Eat-in Kitchen, Flat Screen Wiring, Granite Counters, High Speed Internet Available, Kitchen Island, Open Floorplan, Pantry, Sound System Wiring, Vaulted Ceiling(s), Walk-In Closet(s)
Heating Natural Gas
Cooling Ceiling Fan(s), Central Air, Electric
Flooring Carpet, Ceramic Tile, Vinyl
Fireplaces Number 1
Fireplaces Type Gas, Gas Logs, Gas Starter
Appliance Commercial Grade Range, Dishwasher, Disposal, Gas Range, Microwave, Double Oven, Tankless Water Heater, Vented Exhaust Fan
Heat Source Natural Gas
Laundry Electric Dryer Hookup, Full Size W/D Area, Washer Hookup
Exterior
Exterior Feature Covered Patio/Porch
Garage Spaces 3.0
Fence Wood
Community Features Community Pool, Greenbelt, Jogging Path/Bike Path
Utilities Available Cable Available, City Sewer, City Water, Concrete, Curbs, Underground Utilities
Roof Type Composition
Garage Yes
Building
Lot Description Interior Lot, Landscaped, Sprinkler System
Story Two
Foundation Slab
Structure Type Brick
Schools
School District Prosper Isd
Others
Ownership See Agent
Financing Conventional
Read Less

©2024 North Texas Real Estate Information Systems.
Bought with Bob Huskerson • Ebby Halliday, REALTORS
GET MORE INFORMATION



