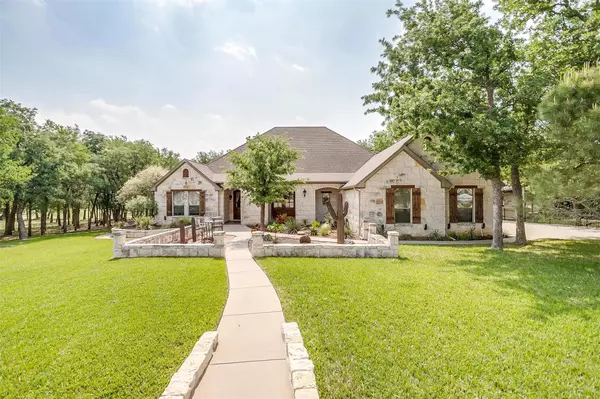For more information regarding the value of a property, please contact us for a free consultation.
116 Oak Bend Trail Lipan, TX 76462
Want to know what your home might be worth? Contact us for a FREE valuation!

Our team is ready to help you sell your home for the highest possible price ASAP
Key Details
Property Type Single Family Home
Sub Type Single Family Residence
Listing Status Sold
Purchase Type For Sale
Square Footage 3,620 sqft
Price per Sqft $214
Subdivision Sugartree On The Brazos
MLS Listing ID 20054029
Sold Date 08/22/22
Bedrooms 4
Full Baths 3
HOA Fees $41
HOA Y/N Mandatory
Year Built 2007
Annual Tax Amount $10,214
Lot Size 0.500 Acres
Acres 0.5
Property Description
Fully custom home on the #3 fairway in the sought after gated community of Sugartree! This is a one-of-a-kind quality build with fine selections including 100% stone exterior design, three wood burning fireplaces with custom mantles, gourmet kitchen, slate and hand-scraped hardwood flooring throughout. You don't find too many homes with a courtyard entrance and 360 degree paved walkway around the entire home. Formal dining is just off the entry, which can be used as an executive office suite. The living room provides an open layout to the kitchen and dining with oversized picture windows along the back wall. Cedar beams, copper accents, high end granite, additional interior stone accents and wainscoting finishes. All of the antler chandeliers are authentic high end fixtures. The owner's suite has a cozy seating area with fireplace, dual walk-in closets and convenient laundry room access. The outdoor living space is perfect for entertaining and enjoying the golf course peaceful views.
Location
State TX
County Parker
Direction From Weatherford, take I-20 West and exit Dennis Road. Take left over bridge, straight for 7 miles and take left on 1189. Take right into Sugartree community, immediate left. Go through gate, take right on Oak Bend Trail. Property is on the end on right.
Rooms
Dining Room 2
Interior
Interior Features Cable TV Available, Chandelier, Decorative Lighting, Flat Screen Wiring, Granite Counters, High Speed Internet Available, Kitchen Island, Natural Woodwork, Open Floorplan, Pantry, Wainscoting, Walk-In Closet(s)
Heating Central, Electric
Cooling Electric
Flooring Ceramic Tile, Concrete, Hardwood, Slate
Fireplaces Number 3
Fireplaces Type Gas Starter, Living Room, Master Bedroom, Outside, Propane, Stone, Wood Burning
Appliance Dishwasher, Disposal, Dryer, Electric Cooktop, Electric Oven, Microwave, Refrigerator, Tankless Water Heater, Washer, Water Softener
Heat Source Central, Electric
Laundry Full Size W/D Area
Exterior
Exterior Feature Courtyard, Covered Patio/Porch, Rain Gutters, Lighting, Outdoor Living Center
Garage Spaces 3.0
Utilities Available Co-op Electric, Co-op Water, Concrete, Private Sewer, Propane, Underground Utilities
Roof Type Composition
Garage Yes
Building
Lot Description Interior Lot, Landscaped, Level, Lrg. Backyard Grass, Many Trees, On Golf Course, Sprinkler System, Subdivision
Story One
Foundation Slab
Structure Type Rock/Stone
Schools
School District Brock Isd
Others
Restrictions Animals,Architectural,Building,Deed,No Mobile Home
Ownership See Tax
Acceptable Financing Cash, Conventional, FHA, VA Loan
Listing Terms Cash, Conventional, FHA, VA Loan
Financing Cash
Special Listing Condition Aerial Photo, Deed Restrictions
Read Less

©2025 North Texas Real Estate Information Systems.
Bought with Amy Normand • League Real Estate




