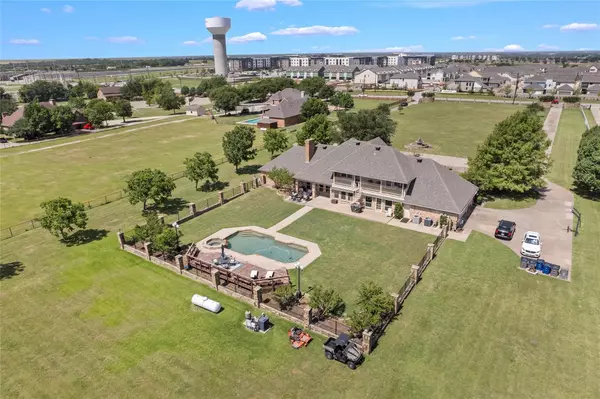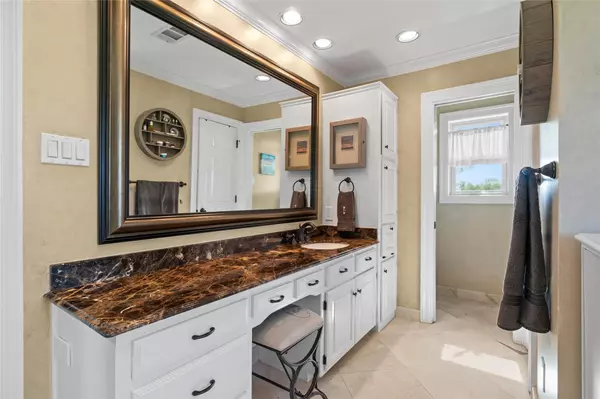For more information regarding the value of a property, please contact us for a free consultation.
3410 Merritt Road Sachse, TX 75048
Want to know what your home might be worth? Contact us for a FREE valuation!

Our team is ready to help you sell your home for the highest possible price ASAP
Key Details
Property Type Single Family Home
Sub Type Single Family Residence
Listing Status Sold
Purchase Type For Sale
Square Footage 4,290 sqft
Price per Sqft $291
Subdivision Willow Lake Ranch 6 Add
MLS Listing ID 20074608
Sold Date 08/01/22
Style Traditional
Bedrooms 4
Full Baths 4
Half Baths 1
HOA Y/N None
Year Built 1987
Annual Tax Amount $19,380
Lot Size 5.000 Acres
Acres 5.0
Property Description
OFFER DEADLINE THURSDAY JUNE 30th at 8PM. Gorgeous 4 bedroom, 4.5 bathroom property situated on 5 acres in desirable Sachse with no HOA. This breath-taking home includes the primary bedroom plus additional bedroom on the main floor. Oversized primary bath suite includes 2 vanities and 2 walk-in closets. Beautiful living area and game room with wet bar both overlook the pool and deck. 2 bedrooms upstairs each with their own bath share a lovely balcony looking out to the backyard. Hand scraped hardwood floors, vaulted ceilings, huge utility room, media room, oversized 3 car garage with epoxy floor and so much more! Spend your sunny days by the sparkling pool with attached spa while entertaining friends and family. Easy for almost any commute as George Bush Turnpike is less than 2 minutes away! Don't miss your opportunity to see this stunning property today. Side by side 4-wheeler and 60in zero turn mower will convey with the property.
Location
State TX
County Dallas
Direction Please utilize GPS for the most accurate driving directions and traffic predictions.
Rooms
Dining Room 2
Interior
Interior Features Cable TV Available, Decorative Lighting, Flat Screen Wiring, Granite Counters, High Speed Internet Available, Sound System Wiring, Vaulted Ceiling(s), Wainscoting, Walk-In Closet(s), Wet Bar
Heating Central, Electric, Zoned
Cooling Ceiling Fan(s), Central Air, Electric, Zoned
Flooring Carpet, Ceramic Tile, Wood
Fireplaces Number 1
Fireplaces Type Brick, Gas Logs, Living Room, Wood Burning
Equipment Intercom
Appliance Dishwasher, Disposal, Gas Cooktop, Ice Maker, Microwave, Double Oven, Plumbed for Ice Maker, Trash Compactor
Heat Source Central, Electric, Zoned
Laundry Full Size W/D Area, Washer Hookup
Exterior
Exterior Feature Balcony, Covered Patio/Porch, Rain Gutters, Lighting, RV/Boat Parking, Stable/Barn
Garage Spaces 3.0
Fence Chain Link, Metal
Pool Fenced, Gunite, In Ground, Pool Sweep, Pool/Spa Combo
Utilities Available City Water, Septic
Roof Type Composition
Garage Yes
Private Pool 1
Building
Lot Description Acreage, Few Trees, Irregular Lot, Landscaped
Story Two
Foundation Slab
Structure Type Brick
Schools
School District Garland Isd
Others
Ownership Dan and Emily Dennison
Acceptable Financing Cash, Conventional, FHA, VA Loan
Listing Terms Cash, Conventional, FHA, VA Loan
Financing Conventional
Read Less

©2024 North Texas Real Estate Information Systems.
Bought with Liz Bell • Liz Bell Realty




