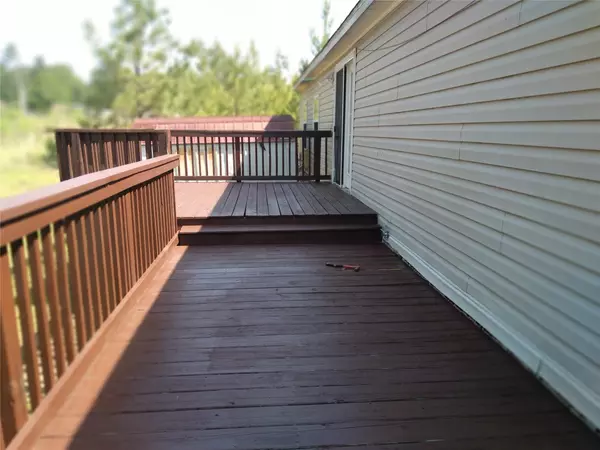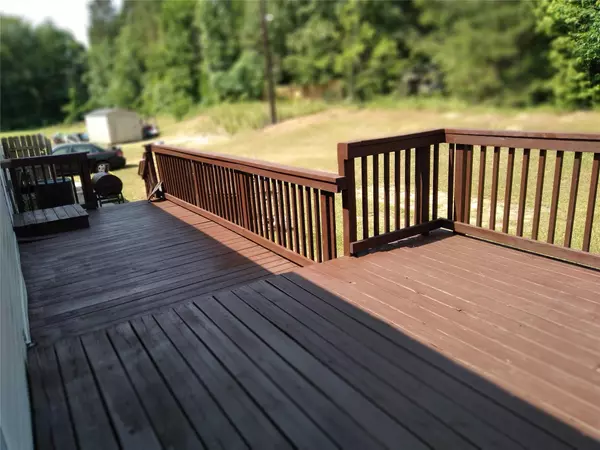For more information regarding the value of a property, please contact us for a free consultation.
10004 Chestnut Bay Oaks Road Keithville, LA 71047
Want to know what your home might be worth? Contact us for a FREE valuation!

Our team is ready to help you sell your home for the highest possible price ASAP
Key Details
Property Type Manufactured Home
Sub Type Manufactured Home
Listing Status Sold
Purchase Type For Sale
Square Footage 2,312 sqft
Price per Sqft $64
Subdivision Woolworth Oaks
MLS Listing ID 20061395
Sold Date 06/29/22
Bedrooms 4
Full Baths 2
HOA Y/N None
Year Built 2009
Annual Tax Amount $1,214
Lot Size 0.311 Acres
Acres 0.311
Property Description
This 2312 square foot, 4 Bedroom home was built with upgrades from traditional Manufactured Homes. All Electric. Remote Master: dual sinks, separate shower, sitting area. HVAC vents in the ceiling, recessed lighting, raised breakfast bar, island tub, 2 pantry's, ceiling fans, double linen storage. Den has partial rock fireplace, bookcases, wired for flat screen tv, bullet lights in beamed tin ceiling (a cozy place to relax during rainy days). Glass doors open from the dining room above cabinets to the den. Tremendous cabinet space thru out. Large hall bath. Led Lights. All black appliances remain but not warranted including a side by side refrigerator, microwave, dishwasher, and a white washer and dryer. 50 Gallon Water Heater. Den is currently being used as an office. Stained decks front and back. Storage building remain. New Compressor. Roof replaced last year. Small schnauzer, Jackson, lives there also. He will be caged in the bedroom with the boxes... there's more to see!
Location
State LA
County Caddo
Direction Google Map
Rooms
Dining Room 1
Interior
Interior Features Built-in Features, Cathedral Ceiling(s), Decorative Lighting, Double Vanity, Eat-in Kitchen, High Speed Internet Available, Open Floorplan, Pantry, Wainscoting, Walk-In Closet(s), Other
Heating Central, Electric
Cooling Central Air, Electric
Flooring Carpet, Linoleum
Fireplaces Number 1
Fireplaces Type Den
Appliance Dishwasher, Dryer, Electric Oven, Electric Range, Electric Water Heater, Microwave, Refrigerator, Washer
Heat Source Central, Electric
Laundry Electric Dryer Hookup, Utility Room, Washer Hookup, On Site
Exterior
Carport Spaces 2
Utilities Available City Sewer, City Water
Roof Type Composition
Garage No
Building
Story One
Foundation Pillar/Post/Pier
Structure Type Vinyl Siding
Schools
School District Caddo Psb
Others
Ownership White
Financing FHA
Read Less

©2024 North Texas Real Estate Information Systems.
Bought with Marilyn Michel • Coldwell Banker Gosslee




