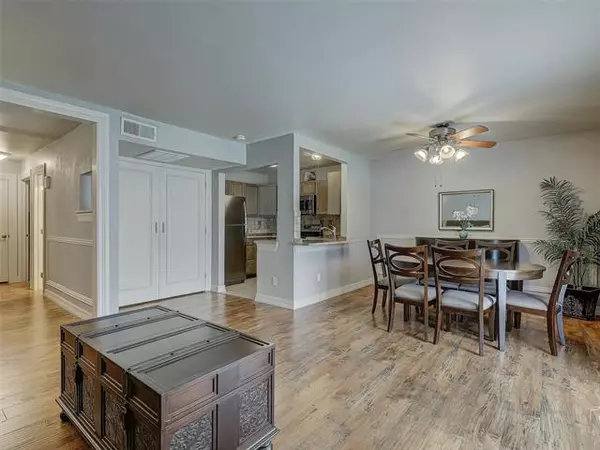For more information regarding the value of a property, please contact us for a free consultation.
5881 Preston View Boulevard #146 Dallas, TX 75240
Want to know what your home might be worth? Contact us for a FREE valuation!

Our team is ready to help you sell your home for the highest possible price ASAP
Key Details
Property Type Condo
Sub Type Condominium
Listing Status Sold
Purchase Type For Sale
Square Footage 747 sqft
Price per Sqft $266
Subdivision Preston Hills Condos
MLS Listing ID 20044602
Sold Date 05/26/22
Bedrooms 1
Full Baths 1
HOA Fees $286/mo
HOA Y/N Mandatory
Year Built 1968
Annual Tax Amount $3,252
Lot Size 6.128 Acres
Acres 6.128
Property Description
Impeccable first floor end unit in a prime gated community location! Beautifully updated open floor plan unit has stainless steel appliances, flowing granite counters, composite kitchen sink, under cabinet lighting, ceramic tile with mosaic inlay and wood floors throughout living and dining areas. Large bedroom offers two walk-in closets, sculpted carpet, and remodeled bathroom has oversize walk-in shower with grab bars and granite top vanity. Refrigerator, washer, dryer, flat screen TV are included in sale and all furnishing are negotiable for complete turn key living! Conveniently located just steps from the community pool and mailbox, this unit is just minutes away from the Galleria Mall, DNT, 75 and 635. Water included in monthly HOA and competitive rate electricity is billed back to residents. Covered parking space #336 assigned to unit. Lock and go lifestyle!
Location
State TX
County Dallas
Community Community Pool, Gated, Perimeter Fencing
Direction From 75 Head West on Spring Valley Rd. Left on Preston Rd. Right on Preston View Blvd. Complex is on the right. Enter entrance gate and follow all the way around to exit gate. Park in visitor parking of left. Follow sidewalk to building 12. End unit on first floor facing park bench.
Rooms
Dining Room 1
Interior
Interior Features Cable TV Available, Granite Counters, High Speed Internet Available, Open Floorplan, Walk-In Closet(s)
Heating Central, Electric
Cooling Ceiling Fan(s), Central Air, Electric
Flooring Carpet, Ceramic Tile, Wood
Appliance Dishwasher, Disposal, Electric Range, Microwave, Refrigerator, Vented Exhaust Fan, Washer, Other
Heat Source Central, Electric
Laundry Electric Dryer Hookup, Utility Room, Full Size W/D Area, Washer Hookup, On Site
Exterior
Exterior Feature Covered Patio/Porch
Carport Spaces 1
Fence Wrought Iron
Pool Fenced, Gunite, In Ground
Community Features Community Pool, Gated, Perimeter Fencing
Utilities Available Cable Available, City Sewer, City Water, Community Mailbox, Concrete, Electricity Available, Electricity Connected, Master Water Meter, Underground Utilities
Roof Type Composition
Garage No
Private Pool 1
Building
Story One
Foundation Slab
Structure Type Brick,Fiber Cement
Schools
School District Dallas Isd
Others
Restrictions Pet Restrictions
Ownership Locicero Revocable Trust
Acceptable Financing Cash, Conventional
Listing Terms Cash, Conventional
Financing Cash
Special Listing Condition Res. Service Contract
Read Less

©2025 North Texas Real Estate Information Systems.
Bought with Carol Mear • Coldwell Banker Realty Plano




