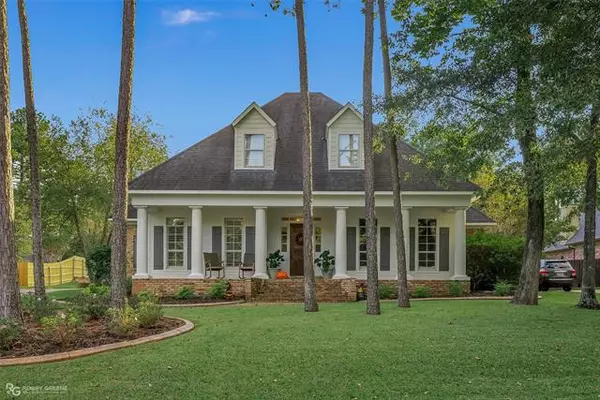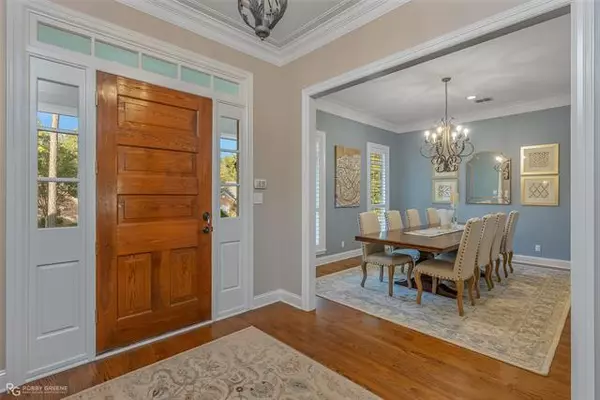For more information regarding the value of a property, please contact us for a free consultation.
2926 N Pointe Drive Shreveport, LA 71106
Want to know what your home might be worth? Contact us for a FREE valuation!

Our team is ready to help you sell your home for the highest possible price ASAP
Key Details
Property Type Single Family Home
Sub Type Single Family Residence
Listing Status Sold
Purchase Type For Sale
Square Footage 3,605 sqft
Price per Sqft $137
Subdivision Long Lake Estates
MLS Listing ID 14684435
Sold Date 11/19/21
Bedrooms 4
Full Baths 3
Half Baths 1
HOA Fees $41/ann
HOA Y/N Mandatory
Total Fin. Sqft 3605
Year Built 1999
Lot Size 0.458 Acres
Acres 0.458
Property Description
Absolutely stunning home in Long Lake Estates - custom features throughout - large living room with wood floors and built-ins - gourmet kitchen with granite counters, stainless steel appliances, and large pantry - separate formal dining room - cozy hearth room - upstairs features additional family room, two bedrooms, and full bath - huge master suite with beautiful ensuite featuring separate vanities and abundant closet space - large fenced-in backyard plus covered patio, pergola, and outdoor fireplace perfect for enjoying time outside in any season - conveniently located near I49, Ellerbe Rd, and Southern Loop - come and see your dream home today!!
Location
State LA
County Caddo
Direction From Long Lake Dr, turn onto N Pointe Dr - home is on right hand side
Rooms
Dining Room 1
Interior
Interior Features Cable TV Available, Decorative Lighting, High Speed Internet Available
Heating Central, Natural Gas
Cooling Central Air, Electric
Flooring Carpet, Ceramic Tile, Wood
Fireplaces Number 2
Fireplaces Type Gas Logs, Wood Burning
Appliance Dishwasher, Disposal, Double Oven, Gas Cooktop, Microwave
Heat Source Central, Natural Gas
Exterior
Exterior Feature Covered Patio/Porch, Fire Pit
Garage Spaces 3.0
Fence Wood
Utilities Available City Sewer, City Water
Roof Type Composition
Garage Yes
Building
Lot Description Subdivision
Story Two
Foundation Slab
Structure Type Brick,Stucco
Schools
Elementary Schools Caddo Isd Schools
Middle Schools Caddo Isd Schools
High Schools Caddo Isd Schools
School District Caddo Psb
Others
Ownership Eaton
Financing Conventional
Read Less

©2025 North Texas Real Estate Information Systems.
Bought with Joel Hall • RE/MAX Real Estate Services




