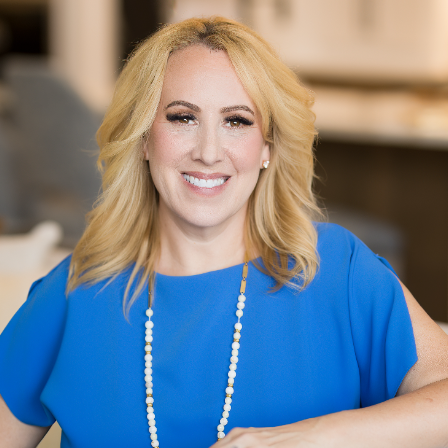11824 Forest Lakes Lane Dallas, TX 75230

Open House
Sun Oct 19, 1:30am - 3:00pm
UPDATED:
Key Details
Property Type Single Family Home
Sub Type Single Family Residence
Listing Status Active
Purchase Type For Sale
Square Footage 3,642 sqft
Subdivision Lake Estates
MLS Listing ID 21087349
Bedrooms 3
Full Baths 4
Half Baths 1
HOA Fees $400/qua
HOA Y/N Mandatory
Year Built 1985
Annual Tax Amount $28,365
Lot Size 8,058 Sqft
Acres 0.185
Lot Dimensions 52 x 200
Property Sub-Type Single Family Residence
Property Description
Originally crafted by renowned builders Sharif & Muneer and beautifully updated in 2021, this exceptional residence combines timeless elegance with modern luxury. Perfectly positioned in front of a serene private lake, the home offers tranquil water views and resort-style living with a sparkling pool and spa.
Inside, you'll find exquisite marble flooring throughout the main level, sophisticated decorative lighting, and an open layout designed for both comfort and entertaining. The gourmet kitchen features high-end Wolf appliances, custom cabinetry, and elegant finishes.
Upstairs, wood floors add warmth and style to spacious bedrooms and living areas. Every detail has been thoughtfully updated to reflect contemporary design while preserving the quality craftsmanship Sharif & Muneer are known for.
A true masterpiece, this home offers the perfect blend of luxury, comfort, and waterfront serenity.
Location
State TX
County Dallas
Community Lake
Direction north side of Forest lane between Hillcrest and Preston
Rooms
Dining Room 2
Interior
Interior Features Built-in Features, Built-in Wine Cooler, Cable TV Available, Chandelier, Decorative Lighting, Eat-in Kitchen, Flat Screen Wiring, High Speed Internet Available, Kitchen Island, Walk-In Closet(s), Wet Bar
Heating Central, Natural Gas
Cooling Ceiling Fan(s), Central Air, Electric
Flooring Ceramic Tile, Luxury Vinyl Plank, Marble
Fireplaces Number 2
Fireplaces Type Gas, Gas Logs, Gas Starter
Appliance Built-in Refrigerator, Commercial Grade Vent, Dishwasher, Disposal, Gas Cooktop, Microwave, Double Oven, Plumbed For Gas in Kitchen
Heat Source Central, Natural Gas
Exterior
Garage Spaces 2.0
Fence Metal, Wood, Wrought Iron
Pool Fenced, Gunite, In Ground, Pool/Spa Combo
Community Features Lake
Utilities Available Cable Available, City Sewer, City Water, Concrete, Curbs, Electricity Available, Individual Gas Meter, Individual Water Meter, Natural Gas Available
Waterfront Description Lake Front,Lake Front - Common Area
Roof Type Composition
Total Parking Spaces 2
Garage Yes
Private Pool 1
Building
Lot Description Cul-De-Sac, Interior Lot, Landscaped, Sprinkler System, Subdivision, Water/Lake View, Waterfront
Story Two
Foundation Slab
Level or Stories Two
Structure Type Brick
Schools
Elementary Schools Pershing
Middle Schools Benjamin Franklin
High Schools Hillcrest
School District Dallas Isd
Others
Ownership Joshua Owings and Qing Yue
Acceptable Financing Cash, Conventional
Listing Terms Cash, Conventional
Virtual Tour https://www.propertypanorama.com/instaview/ntreis/21087349

GET MORE INFORMATION





