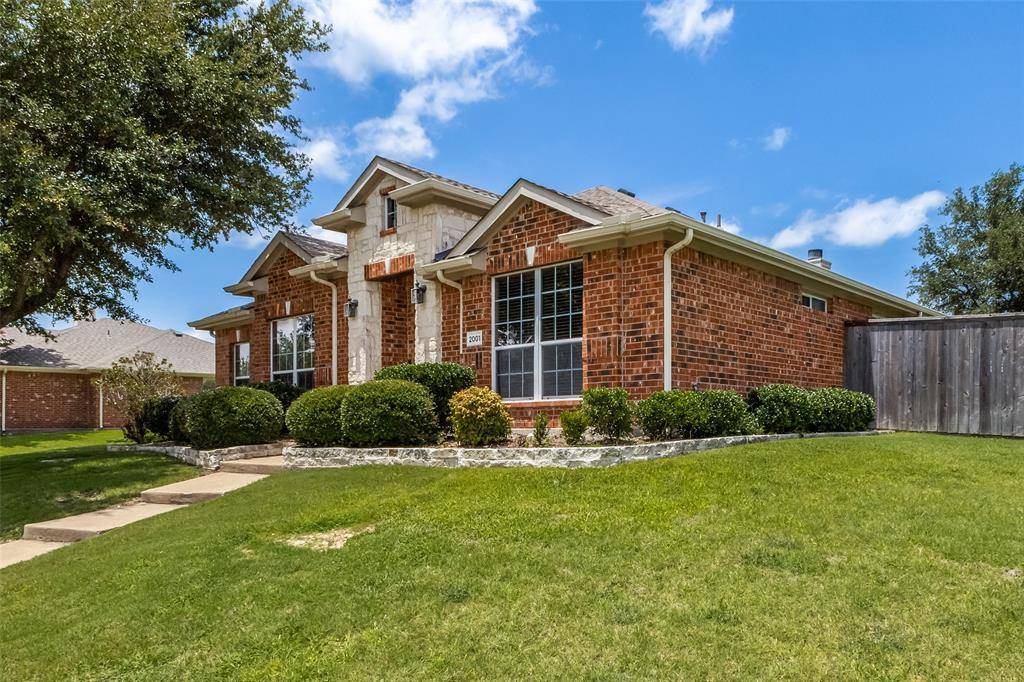2001 Harvester Drive Rockwall, TX 75032
UPDATED:
Key Details
Property Type Single Family Home
Sub Type Single Family Residence
Listing Status Active
Purchase Type For Sale
Square Footage 1,824 sqft
Price per Sqft $198
Subdivision Lofland Farms Ph 5-A
MLS Listing ID 20985613
Bedrooms 3
Full Baths 2
HOA Fees $400/ann
HOA Y/N Mandatory
Year Built 2004
Annual Tax Amount $5,608
Lot Size 0.283 Acres
Acres 0.283
Property Sub-Type Single Family Residence
Property Description
Located just minutes from shopping, dining, and top-rated schools, this move-in ready home is a must-see!
Location
State TX
County Rockwall
Community Club House, Community Pool
Direction please use maps
Rooms
Dining Room 1
Interior
Interior Features Cable TV Available, Double Vanity, Open Floorplan
Heating Central, Fireplace(s), Natural Gas
Cooling Attic Fan, Ceiling Fan(s), Central Air, Electric
Flooring Ceramic Tile, Engineered Wood
Fireplaces Number 1
Fireplaces Type Brick, Gas, Gas Starter, Living Room, Raised Hearth
Appliance Dishwasher, Disposal, Gas Cooktop, Gas Oven, Microwave, Plumbed For Gas in Kitchen
Heat Source Central, Fireplace(s), Natural Gas
Laundry Gas Dryer Hookup, Utility Room, Full Size W/D Area, Washer Hookup
Exterior
Garage Spaces 3.0
Community Features Club House, Community Pool
Utilities Available Alley, City Sewer, City Water, Curbs, Electricity Available, Electricity Connected, Underground Utilities
Roof Type Composition
Total Parking Spaces 3
Garage Yes
Building
Lot Description Corner Lot
Story One
Foundation Slab
Level or Stories One
Structure Type Brick
Schools
Elementary Schools Dorris Jones
Middle Schools Herman E Utley
High Schools Rockwall
School District Rockwall Isd
Others
Ownership Williams
Acceptable Financing Cash, Conventional, FHA, VA Loan
Listing Terms Cash, Conventional, FHA, VA Loan
Special Listing Condition Survey Available
Virtual Tour https://www.propertypanorama.com/instaview/ntreis/20985613





