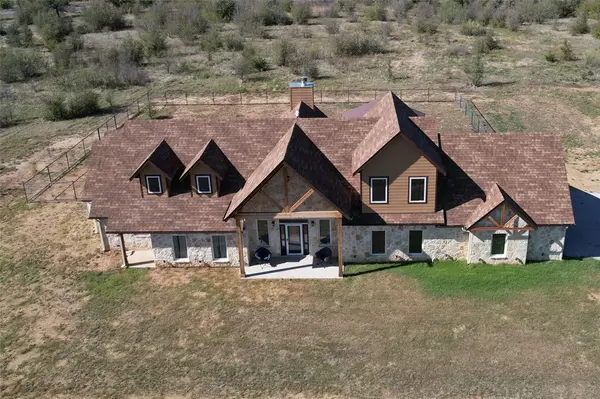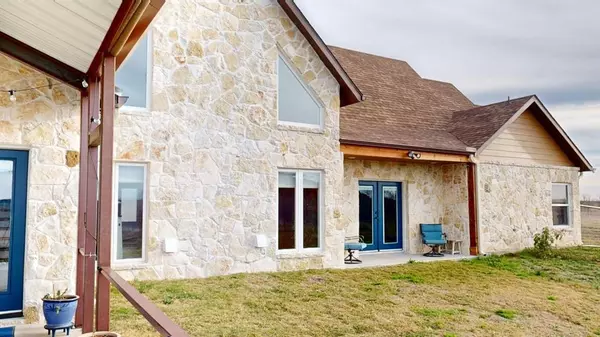1142 Prairie Falcon Court Possum Kingdom Lake, TX 76449
UPDATED:
01/10/2025 08:31 PM
Key Details
Property Type Single Family Home
Sub Type Single Family Residence
Listing Status Active
Purchase Type For Sale
Square Footage 2,623 sqft
Price per Sqft $318
Subdivision The Hills
MLS Listing ID 20802561
Style Ranch
Bedrooms 3
Full Baths 2
Half Baths 1
HOA Fees $800/ann
HOA Y/N Mandatory
Year Built 2022
Annual Tax Amount $7,862
Lot Size 5.010 Acres
Acres 5.01
Property Description
Location
State TX
County Palo Pinto
Community Boat Ramp, Club House, Community Dock, Community Pool, Fishing, Fitness Center, Gated, Lake, Park, Pool
Direction Hwy 16 to Gate 3 of The Hills at PK Hills Blvd. Once inside the gate drive straight back approvimately one half mile to Canyon Wren Loop. Go right on Canyonyon Wren Loop to Prairie Falcon Court. Look for property at end of the culdesac.
Rooms
Dining Room 1
Interior
Interior Features Eat-in Kitchen, High Speed Internet Available, Kitchen Island, Loft, Natural Woodwork, Open Floorplan, Pantry, Vaulted Ceiling(s), Walk-In Closet(s)
Heating Central, Electric
Cooling Central Air
Fireplaces Number 1
Fireplaces Type Living Room, Masonry, Wood Burning
Appliance Gas Cooktop, Microwave, Water Softener
Heat Source Central, Electric
Laundry Electric Dryer Hookup, Full Size W/D Area, Washer Hookup
Exterior
Exterior Feature Covered Patio/Porch, Rain Gutters
Garage Spaces 3.0
Fence Partial, Wire
Community Features Boat Ramp, Club House, Community Dock, Community Pool, Fishing, Fitness Center, Gated, Lake, Park, Pool
Utilities Available All Weather Road, Asphalt, Co-op Electric, Community Mailbox, Electricity Connected, Individual Water Meter, Outside City Limits, Private Road, Private Water, Propane, Sewer Not Available, Underground Utilities, Unincorporated, Water Tap Fee Paid, No City Services, No Sewer
Roof Type Asphalt
Total Parking Spaces 3
Garage Yes
Building
Lot Description Cleared, Cul-De-Sac, Interior Lot, Many Trees, Subdivision, Water/Lake View
Story Two
Level or Stories Two
Structure Type Frame,Rock/Stone,Stone Veneer
Schools
Elementary Schools Graford
Middle Schools Graford
High Schools Graford
School District Graford Isd
Others
Restrictions Architectural,Building
Ownership Mogel
Acceptable Financing Cash, Conventional, VA Loan
Listing Terms Cash, Conventional, VA Loan
Special Listing Condition Aerial Photo





