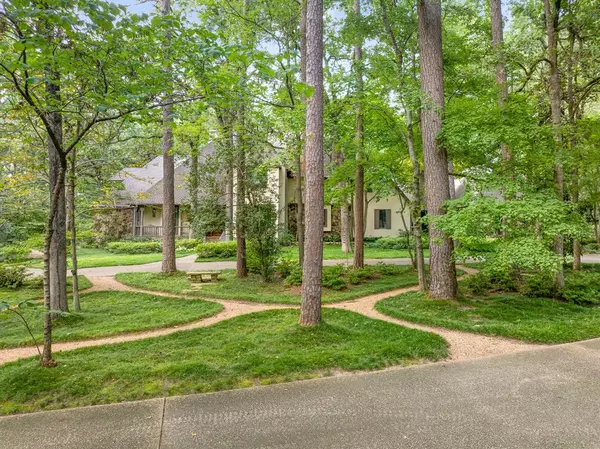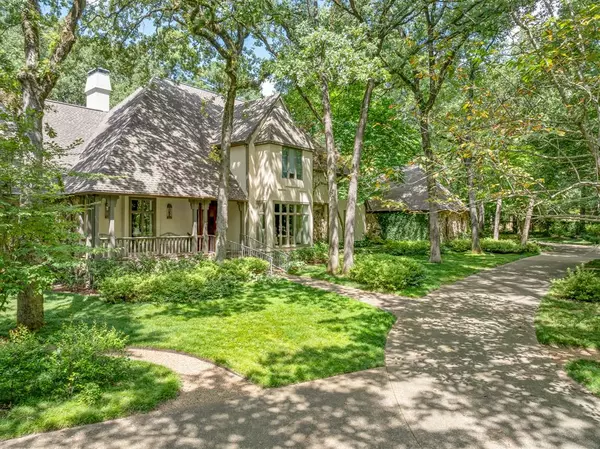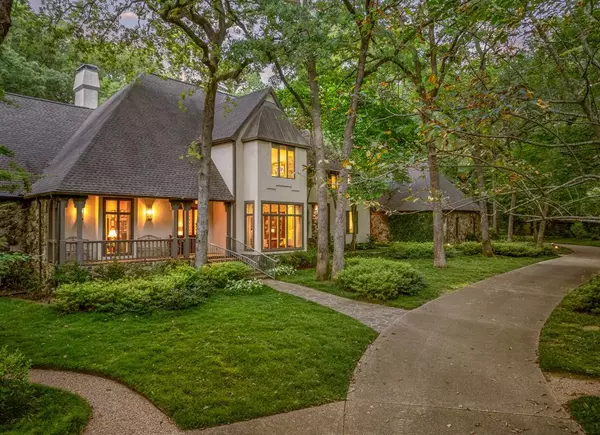1016 Wilder Way Tyler, TX 75703
UPDATED:
12/21/2024 03:16 PM
Key Details
Property Type Single Family Home
Sub Type Single Family Residence
Listing Status Active
Purchase Type For Sale
Square Footage 6,126 sqft
Price per Sqft $273
Subdivision Wilder Way
MLS Listing ID 20801159
Style Traditional
Bedrooms 5
Full Baths 5
Half Baths 2
HOA Y/N None
Year Built 1984
Lot Size 2.000 Acres
Acres 2.0
Property Description
Location
State TX
County Smith
Direction From South Broadway (Hwy 69), turn east on Cumberland, and left on Wilder Way to sign in yard on left.
Rooms
Dining Room 2
Interior
Interior Features Built-in Features, Cable TV Available, Chandelier, Double Vanity, Granite Counters, High Speed Internet Available, In-Law Suite Floorplan, Kitchen Island, Multiple Staircases, Pantry, Sound System Wiring, Walk-In Closet(s), Wet Bar, Wired for Data
Heating Central, Natural Gas, Zoned
Cooling Central Air, Electric, Zoned
Flooring Carpet, Tile, Wood
Fireplaces Number 2
Fireplaces Type Den, Family Room, Gas, Gas Logs, Gas Starter, Living Room, Wood Burning
Appliance Dishwasher, Disposal, Electric Oven, Gas Cooktop, Ice Maker, Microwave, Double Oven, Plumbed For Gas in Kitchen, Refrigerator, Trash Compactor, Vented Exhaust Fan, Warming Drawer
Heat Source Central, Natural Gas, Zoned
Laundry Electric Dryer Hookup, Utility Room, Full Size W/D Area, Washer Hookup
Exterior
Exterior Feature Covered Patio/Porch, Rain Gutters, Lighting
Garage Spaces 3.0
Fence Fenced, Other
Utilities Available Asphalt, Cable Available, City Sewer, City Water, Electricity Connected, Individual Gas Meter, Individual Water Meter, Overhead Utilities
Roof Type Composition
Total Parking Spaces 3
Garage Yes
Building
Lot Description Acreage, Landscaped, Level, Many Trees, Sprinkler System
Story Two
Foundation Slab
Level or Stories Two
Structure Type Stone Veneer,Stucco
Schools
Elementary Schools Dr. Bryan Jack
Middle Schools Hubbard
High Schools Tyler Legacy
School District Tyler Isd
Others
Restrictions Architectural,Building,Deed
Ownership Gross
Acceptable Financing Cash, Conventional
Listing Terms Cash, Conventional





