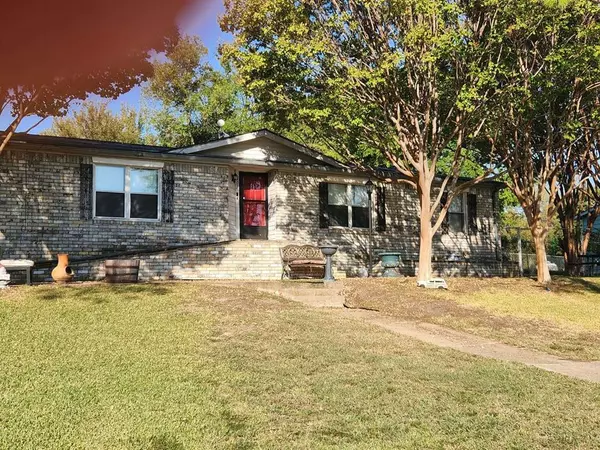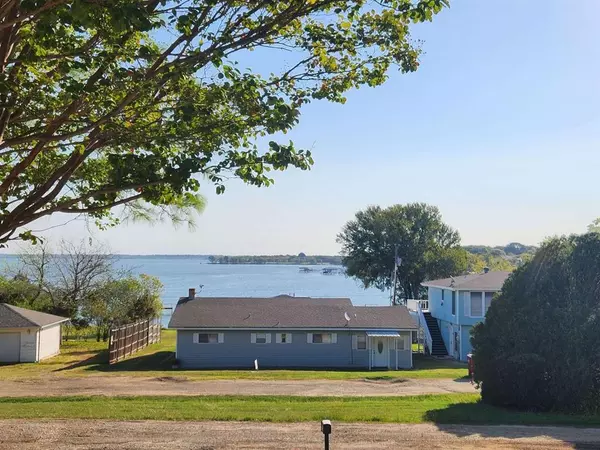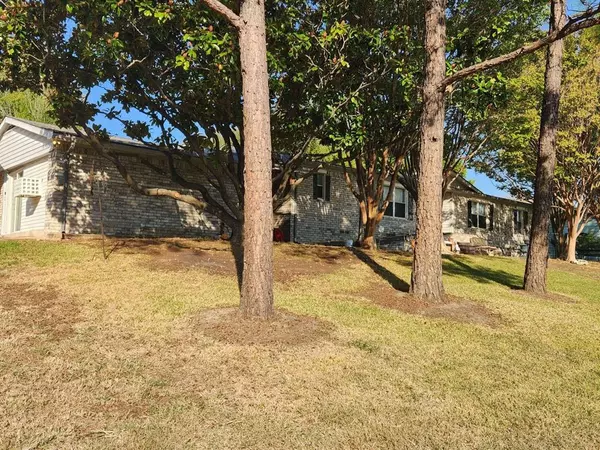401 Bella Vista Drive West Tawakoni, TX 75474
UPDATED:
01/02/2025 03:34 AM
Key Details
Property Type Manufactured Home
Sub Type Manufactured Home
Listing Status Active
Purchase Type For Sale
Square Footage 2,608 sqft
Price per Sqft $83
Subdivision Bellavista Una Add
MLS Listing ID 20794931
Bedrooms 3
Full Baths 2
HOA Y/N None
Year Built 1982
Annual Tax Amount $2,820
Lot Size 0.345 Acres
Acres 0.345
Lot Dimensions 97x154
Property Description
This charming home offers captivating lake views and a peaceful, tree-filled setting. The large corner lot is shaded by seven crepe myrtle trees, nine pines, and a magnificent magnolia tree.
Key Features:
Private Lake Access: Community boat dock and ramp, visible from the front porch (subject to community rules).
Ample Parking: Two-car carport plus a driveway for up to six vehicles.
Outdoor Living: Huge backyard with a deck, fenced play area, and a pond across the street. Interior Highlights:
400 sq. ft. converted garage with built-in bookshelves and AC, perfect as a fourth bedroom, game room, or in-law suite.
Workshop with built-ins (electrified and plumbing-ready) and a sunroom-study off the master bedroom.
Modern Updates: New roof (2014), water heater (2021), smoke detectors (2021), and weatherization (2021).
Don't miss this peaceful retreat!!
Location
State TX
County Hunt
Community Boat Ramp, Community Dock
Direction Off TX 276 - Turn in at Bella Vista sign and bear right at the fork to follow Bella Vista Drive toward the lake. Home is on the right as you loop around the pond.
Rooms
Dining Room 1
Interior
Interior Features Cable TV Available, Dry Bar, High Speed Internet Available, Kitchen Island, Pantry, Tile Counters, Vaulted Ceiling(s), Walk-In Closet(s)
Heating Central, Electric
Cooling Central Air
Flooring Vinyl, Wood
Appliance Dishwasher, Disposal, Electric Range, Electric Water Heater, Refrigerator, Vented Exhaust Fan, Other
Heat Source Central, Electric
Exterior
Carport Spaces 2
Community Features Boat Ramp, Community Dock
Utilities Available Electricity Connected
Roof Type Shingle
Total Parking Spaces 2
Garage No
Building
Story One and One Half
Foundation Slab
Level or Stories One and One Half
Structure Type Block
Schools
Elementary Schools Cannon
Middle Schools Thompson
High Schools Ford
School District Quinlan Isd
Others
Ownership AD Chreene III
Acceptable Financing Cash, Conventional, Other
Listing Terms Cash, Conventional, Other





