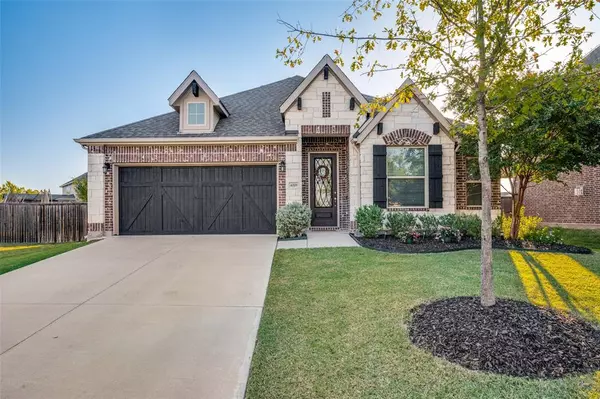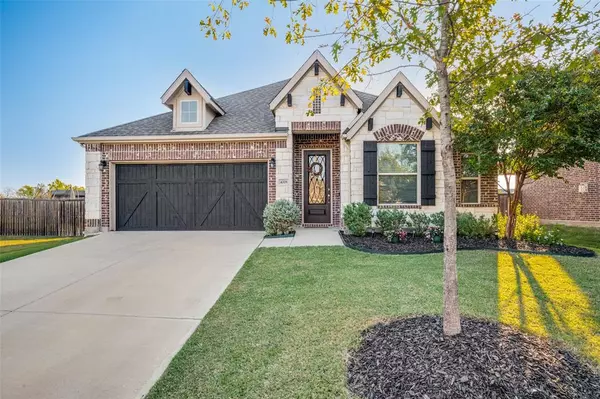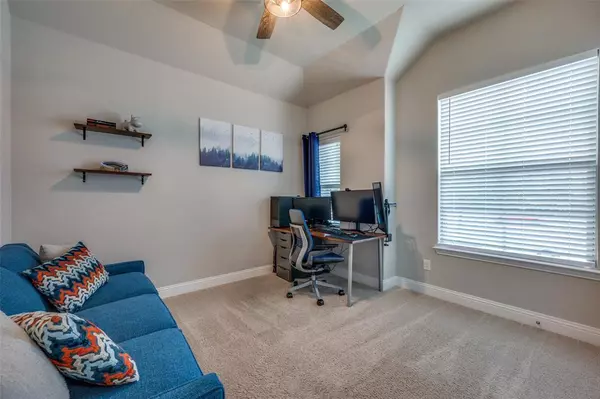4008 Oyster Creek Court Celina, TX 75078

OPEN HOUSE
Sun Dec 22, 1:00pm - 4:00pm
UPDATED:
12/22/2024 10:04 PM
Key Details
Property Type Single Family Home
Sub Type Single Family Residence
Listing Status Active
Purchase Type For Sale
Square Footage 2,204 sqft
Price per Sqft $235
Subdivision Creeks Of Legacy Ph 1A
MLS Listing ID 20745974
Style Traditional
Bedrooms 4
Full Baths 2
HOA Fees $468
HOA Y/N Mandatory
Year Built 2018
Annual Tax Amount $8,472
Lot Size 7,927 Sqft
Acres 0.182
Property Description
The gourmet kitchen is a chef's dream, featuring granite countertops, a large island perfect for entertaining, and stainless steel appliances that combine style and functionality. The adjoining living spaces are open and inviting, creating an ideal flow for family gatherings or casual relaxation. A versatile flex space with built-in shelves offers endless possibilities—whether as a cozy living room, home office, or study area.
Retreat to the luxurious primary suite, complete with a spa-like ensuite bathroom featuring double sinks, a separate shower, and a soaking tub for ultimate relaxation.
Outside your door, the Creeks of Legacy Community offers an exceptional lifestyle with amenities including three swimming pools, tennis courts, a dog park, a playground, a basketball court, and scenic walking trails. This home truly provides the perfect blend of luxury, comfort, and community, making it a must-see!
Location
State TX
County Collin
Community Playground, Pool
Direction Use GPS
Rooms
Dining Room 1
Interior
Interior Features Cable TV Available, High Speed Internet Available
Heating Central, Natural Gas
Cooling Central Air, Electric
Flooring Carpet, Ceramic Tile, Wood
Fireplaces Number 1
Fireplaces Type Blower Fan, Gas Logs, Insert
Appliance Dishwasher, Disposal, Electric Oven, Gas Cooktop, Microwave
Heat Source Central, Natural Gas
Laundry Full Size W/D Area
Exterior
Exterior Feature Covered Patio/Porch, Rain Gutters
Garage Spaces 2.0
Fence Wood
Community Features Playground, Pool
Utilities Available City Sewer, City Water, Concrete, Curbs
Roof Type Composition
Total Parking Spaces 2
Garage Yes
Building
Lot Description Cul-De-Sac, Few Trees, Interior Lot, Sprinkler System, Subdivision
Story One
Foundation Slab
Level or Stories One
Structure Type Brick
Schools
Elementary Schools Windsong Ranch
Middle Schools Reynolds
High Schools Prosper
School District Prosper Isd
Others
Restrictions Deed,Other
Ownership See Tax
Acceptable Financing Cash, Conventional, FHA, VA Loan
Listing Terms Cash, Conventional, FHA, VA Loan

GET MORE INFORMATION





