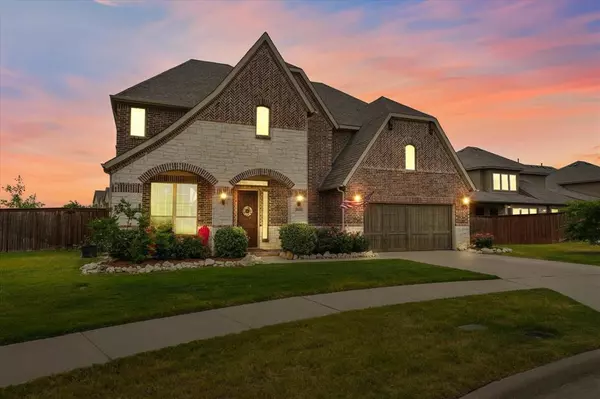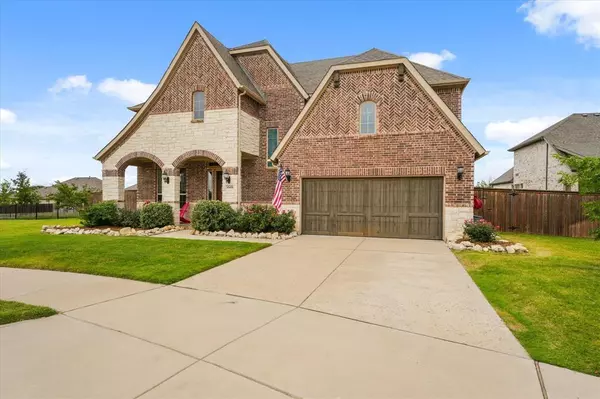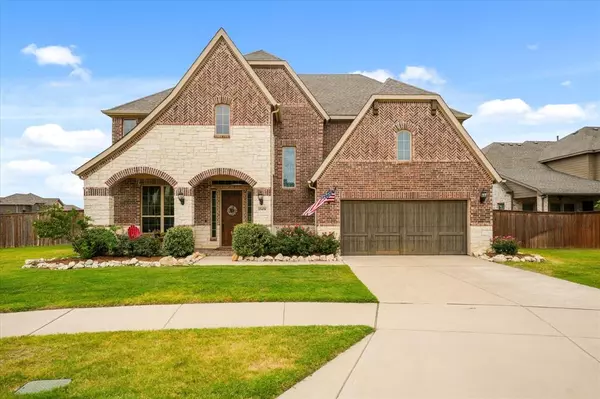15450 Carnoustie Lane Frisco, TX 75035

UPDATED:
12/02/2024 07:27 PM
Key Details
Property Type Single Family Home
Sub Type Single Family Residence
Listing Status Active
Purchase Type For Sale
Square Footage 3,620 sqft
Price per Sqft $239
Subdivision Preston Hills Add Ph 1
MLS Listing ID 20772528
Style Traditional
Bedrooms 4
Full Baths 3
Half Baths 1
HOA Fees $845/ann
HOA Y/N Mandatory
Year Built 2019
Annual Tax Amount $12,017
Lot Size 0.433 Acres
Acres 0.433
Property Description
Location
State TX
County Collin
Direction GPS
Rooms
Dining Room 1
Interior
Interior Features Cable TV Available, Chandelier, Decorative Lighting, Double Vanity, Eat-in Kitchen, Granite Counters, High Speed Internet Available, Kitchen Island, Open Floorplan, Pantry, Walk-In Closet(s), Wired for Data
Heating Central, Heat Pump, Humidity Control, Natural Gas
Cooling Ceiling Fan(s), Central Air, Electric, Heat Pump, Humidity Control
Flooring Carpet, Ceramic Tile, Hardwood, Wood
Fireplaces Number 1
Fireplaces Type Decorative, Gas, Gas Logs, Gas Starter, Glass Doors, Great Room, Heatilator, Masonry, Metal, Raised Hearth, Sealed Combustion, Stone
Equipment Dehumidifier, Home Theater, List Available
Appliance Dishwasher, Disposal, Electric Oven, Gas Cooktop, Microwave, Plumbed For Gas in Kitchen, Tankless Water Heater, Vented Exhaust Fan, Water Purifier
Heat Source Central, Heat Pump, Humidity Control, Natural Gas
Laundry Electric Dryer Hookup, Utility Room, Washer Hookup
Exterior
Exterior Feature Covered Patio/Porch, Gas Grill, Rain Gutters, Rain Barrel/Cistern(s)
Garage Spaces 3.0
Fence Back Yard, Wood, Wrought Iron
Pool Fenced, Gunite, Heated, In Ground, Outdoor Pool, Pool Sweep, Private, Pump, Salt Water
Utilities Available Cable Available, City Sewer, City Water, Concrete, Curbs, Electricity Available
Roof Type Composition,Shingle
Total Parking Spaces 3
Garage Yes
Private Pool 1
Building
Lot Description Corner Lot, Cul-De-Sac, Many Trees, Oak, Sprinkler System, Subdivision
Story Two
Foundation Combination, Concrete Perimeter, Slab, Other
Level or Stories Two
Structure Type Brick,Rock/Stone,Stucco
Schools
Elementary Schools Jim Spradley
Middle Schools Bill Hays
High Schools Rock Hill
School District Prosper Isd
Others
Restrictions No Known Restriction(s)
Ownership Refer to tax information
Acceptable Financing Cash, Conventional, FHA
Listing Terms Cash, Conventional, FHA
Special Listing Condition Aerial Photo

GET MORE INFORMATION





