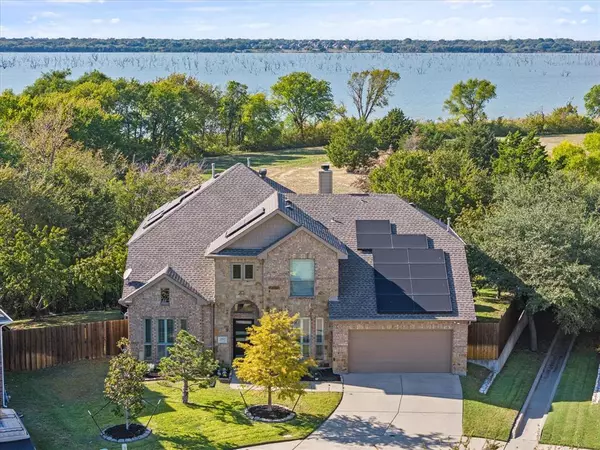2660 Mirage Lane Rockwall, TX 75087

UPDATED:
12/02/2024 03:54 PM
Key Details
Property Type Single Family Home
Sub Type Single Family Residence
Listing Status Active
Purchase Type For Sale
Square Footage 3,186 sqft
Price per Sqft $235
Subdivision Promenade Harbor Ph Ii
MLS Listing ID 20761590
Style Traditional
Bedrooms 4
Full Baths 3
Half Baths 1
HOA Fees $260/ann
HOA Y/N Mandatory
Year Built 2006
Annual Tax Amount $8,672
Lot Size 0.260 Acres
Acres 0.26
Property Description
Location
State TX
County Rockwall
Direction Take 205 North to Ridge Road West. Go right onto Shores Blvd. Left onto Desert Falls.
Rooms
Dining Room 2
Interior
Interior Features Cable TV Available, Decorative Lighting, High Speed Internet Available
Heating Natural Gas
Cooling Ceiling Fan(s), Central Air, Electric
Flooring Tile, Wood
Fireplaces Number 1
Fireplaces Type Gas Logs, Gas Starter, Living Room
Appliance Dishwasher, Disposal, Gas Cooktop, Microwave
Heat Source Natural Gas
Laundry Utility Room, Full Size W/D Area
Exterior
Exterior Feature Balcony, Covered Patio/Porch, Rain Gutters
Garage Spaces 2.0
Fence Wood, Wrought Iron
Pool Gunite, In Ground
Utilities Available All Weather Road, City Sewer, City Water
Roof Type Composition
Total Parking Spaces 2
Garage Yes
Private Pool 1
Building
Lot Description Adjacent to Greenbelt, Few Trees, Greenbelt, Interior Lot, Landscaped, Lrg. Backyard Grass, Sprinkler System, Subdivision, Water/Lake View
Story Two
Foundation Slab
Level or Stories Two
Structure Type Brick,Rock/Stone
Schools
Elementary Schools Nebbie Williams
Middle Schools Jw Williams
High Schools Rockwall
School District Rockwall Isd
Others
Restrictions Deed
Ownership See Agent
Acceptable Financing Cash, Conventional, FHA, VA Loan
Listing Terms Cash, Conventional, FHA, VA Loan

GET MORE INFORMATION





