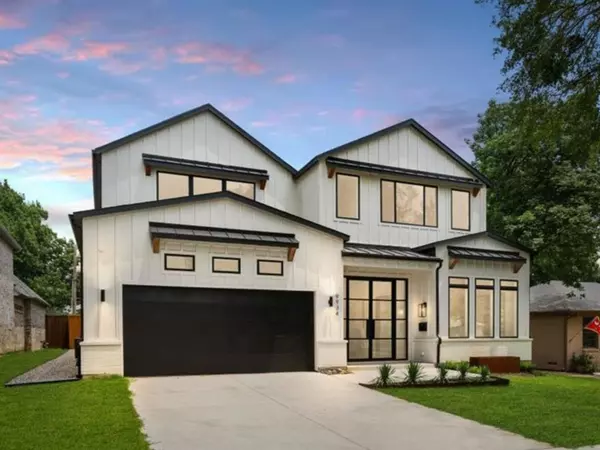9934 Mixon Drive Dallas, TX 75220
UPDATED:
Key Details
Property Type Single Family Home
Sub Type Single Family Residence
Listing Status Pending
Purchase Type For Sale
Square Footage 4,615 sqft
Price per Sqft $357
Subdivision Marsh Lane Rev
MLS Listing ID 20752475
Style Modern Farmhouse
Bedrooms 5
Full Baths 4
Half Baths 2
HOA Y/N None
Year Built 2024
Annual Tax Amount $10,441
Lot Size 8,276 Sqft
Acres 0.19
Property Sub-Type Single Family Residence
Property Description
Location
State TX
County Dallas
Direction Waze or Google Maps
Rooms
Dining Room 2
Interior
Interior Features Built-in Features, Cable TV Available, Cathedral Ceiling(s), Chandelier, Decorative Lighting, Double Vanity, Eat-in Kitchen, Flat Screen Wiring, Granite Counters, High Speed Internet Available, Kitchen Island, Loft, Open Floorplan, Paneling, Pantry, Vaulted Ceiling(s), Walk-In Closet(s), Wet Bar, Wired for Data, Second Primary Bedroom
Heating Central, Natural Gas
Cooling Central Air
Flooring Combination
Fireplaces Number 1
Fireplaces Type Family Room, Gas, Living Room
Equipment Irrigation Equipment
Appliance Built-in Gas Range, Built-in Refrigerator, Commercial Grade Range, Dishwasher, Disposal, Gas Cooktop, Gas Range, Tankless Water Heater
Heat Source Central, Natural Gas
Exterior
Exterior Feature Attached Grill, Built-in Barbecue, Covered Patio/Porch
Garage Spaces 2.0
Carport Spaces 2
Utilities Available City Sewer, City Water
Roof Type Composition
Total Parking Spaces 2
Garage Yes
Building
Story Two
Foundation Slab
Level or Stories Two
Structure Type Brick,Fiber Cement
Schools
Elementary Schools Withers
Middle Schools Walker
High Schools White
School District Dallas Isd
Others
Ownership ZF SPV, LLC
Virtual Tour https://www.propertypanorama.com/instaview/ntreis/20752475





