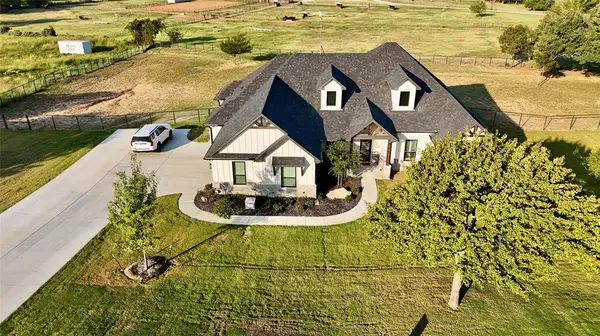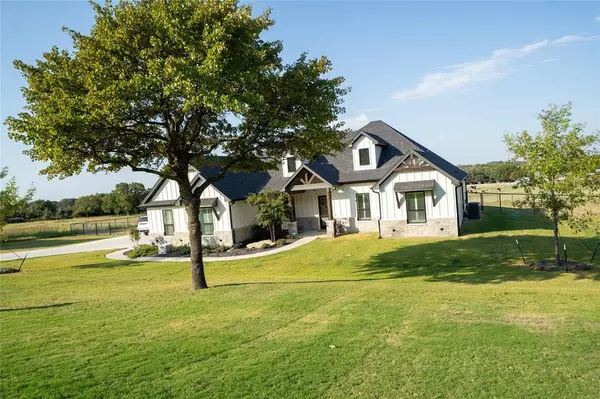1036 Oak Bend Lane Weatherford, TX 76088

UPDATED:
12/07/2024 02:28 AM
Key Details
Property Type Single Family Home
Sub Type Single Family Residence
Listing Status Active
Purchase Type For Sale
Square Footage 2,848 sqft
Price per Sqft $280
Subdivision The Oaks Of Parker
MLS Listing ID 20724947
Style Modern Farmhouse
Bedrooms 4
Full Baths 3
HOA Y/N None
Year Built 2023
Lot Size 2.000 Acres
Acres 2.0
Property Description
Inside, you’ll find an eat-in kitchen complete with soft-close cabinets, a gas cooktop, double oven, and a spacious walk-in pantry—perfect for all your culinary adventures. The home boasts a built-in security system, energy-efficient foam insulation, a tankless hot water heater, and an advanced heat pump HVAC system, ensuring comfort year-round. The extended driveway, water softener, reverse osmosis system, added extra sprinkler system, and new fencing, offer modern convenience and peace of mind.
Don’t miss out on the opportunity to make this exceptional house your home. Come fall in love with your Dream Home today!
Location
State TX
County Parker
Direction I-20 Rick Williamson Memorial HWY Turn left on Old Garner RD. Left on W. Lambert and then left on Oak Bend Lane into the subdivision. Home is down this street-road on the right.
Rooms
Dining Room 1
Interior
Interior Features Built-in Features, Decorative Lighting, Granite Counters, Kitchen Island, Open Floorplan, Pantry, Vaulted Ceiling(s)
Heating Central, Electric
Cooling Ceiling Fan(s), Central Air, Electric
Flooring Carpet, Ceramic Tile
Fireplaces Number 1
Fireplaces Type Gas Logs, Propane
Appliance Dishwasher, Disposal, Electric Range, Gas Cooktop, Double Oven
Heat Source Central, Electric
Exterior
Exterior Feature Covered Patio/Porch
Garage Spaces 3.0
Utilities Available Aerobic Septic, Well
Roof Type Composition
Total Parking Spaces 3
Garage Yes
Building
Lot Description Acreage, Interior Lot, Landscaped
Story One
Foundation Slab
Level or Stories One
Structure Type Rock/Stone,Siding
Schools
Elementary Schools Millsap
Middle Schools Millsap
High Schools Millsap
School District Millsap Isd
Others
Restrictions Deed
Ownership of Record
Acceptable Financing Cash, Conventional, FHA, VA Loan
Listing Terms Cash, Conventional, FHA, VA Loan

GET MORE INFORMATION





