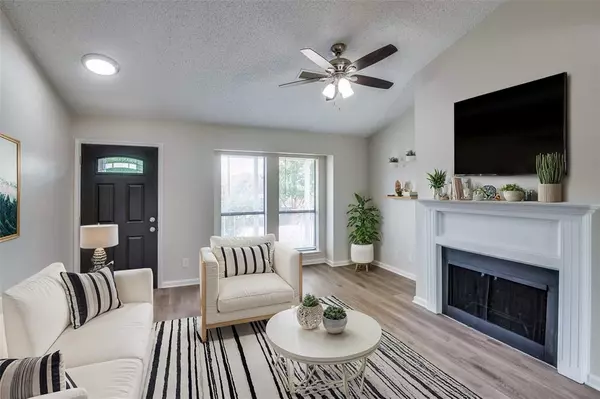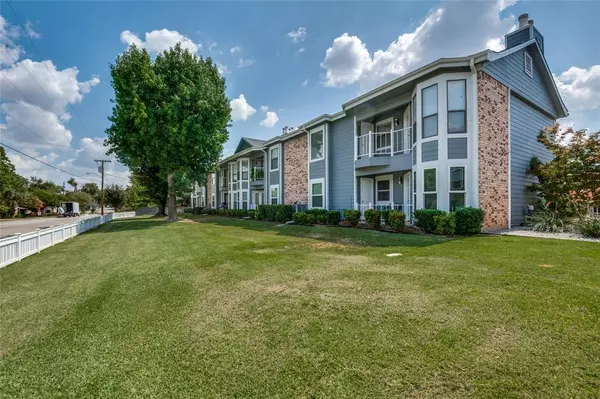630 W Canty Street #B2 Dallas, TX 75208

UPDATED:
12/20/2024 04:01 PM
Key Details
Property Type Condo
Sub Type Condominium
Listing Status Active Option Contract
Purchase Type For Sale
Square Footage 1,075 sqft
Price per Sqft $279
Subdivision Carriage Park Condos
MLS Listing ID 20730755
Style Traditional
Bedrooms 2
Full Baths 2
HOA Fees $362/mo
HOA Y/N Mandatory
Year Built 1982
Annual Tax Amount $3,824
Lot Size 0.883 Acres
Acres 0.883
Property Description
Location
State TX
County Dallas
Community Curbs, Sidewalks
Direction Please use GPS for exact directions.
Rooms
Dining Room 1
Interior
Interior Features Decorative Lighting, Open Floorplan, Pantry, Walk-In Closet(s)
Heating Central, Natural Gas
Cooling Ceiling Fan(s), Central Air, Electric
Flooring Luxury Vinyl Plank
Fireplaces Number 1
Fireplaces Type Gas Starter, Wood Burning
Appliance Dishwasher, Dryer, Electric Range, Microwave, Refrigerator, Washer
Heat Source Central, Natural Gas
Laundry Electric Dryer Hookup, Gas Dryer Hookup, In Hall, Full Size W/D Area, Washer Hookup
Exterior
Exterior Feature Balcony, Covered Patio/Porch
Carport Spaces 1
Community Features Curbs, Sidewalks
Utilities Available City Sewer, City Water, Sidewalk
Roof Type Composition
Total Parking Spaces 1
Garage No
Building
Story One
Foundation Slab
Level or Stories One
Structure Type Frame
Schools
Elementary Schools Rosemont
Middle Schools Greiner
High Schools Sunset
School District Dallas Isd
Others
Ownership See Agent.
Acceptable Financing Cash, Conventional
Listing Terms Cash, Conventional
Special Listing Condition Aerial Photo, Owner/ Agent

GET MORE INFORMATION





